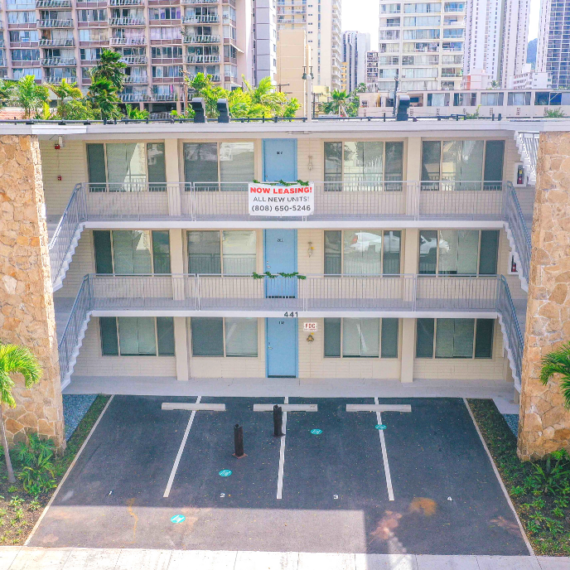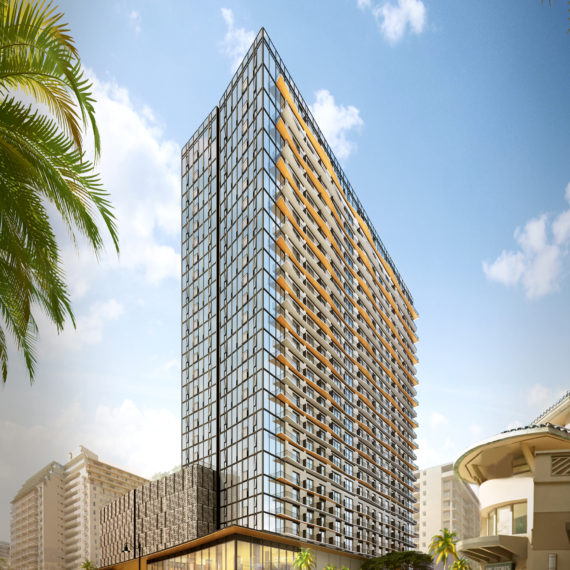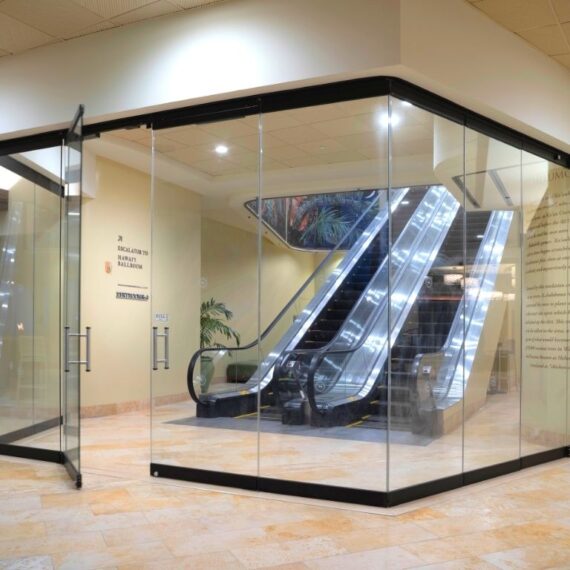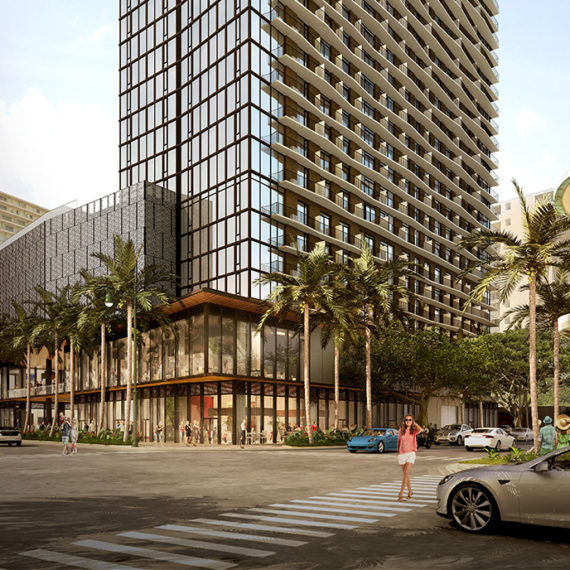Anaha Grand Penthouse A
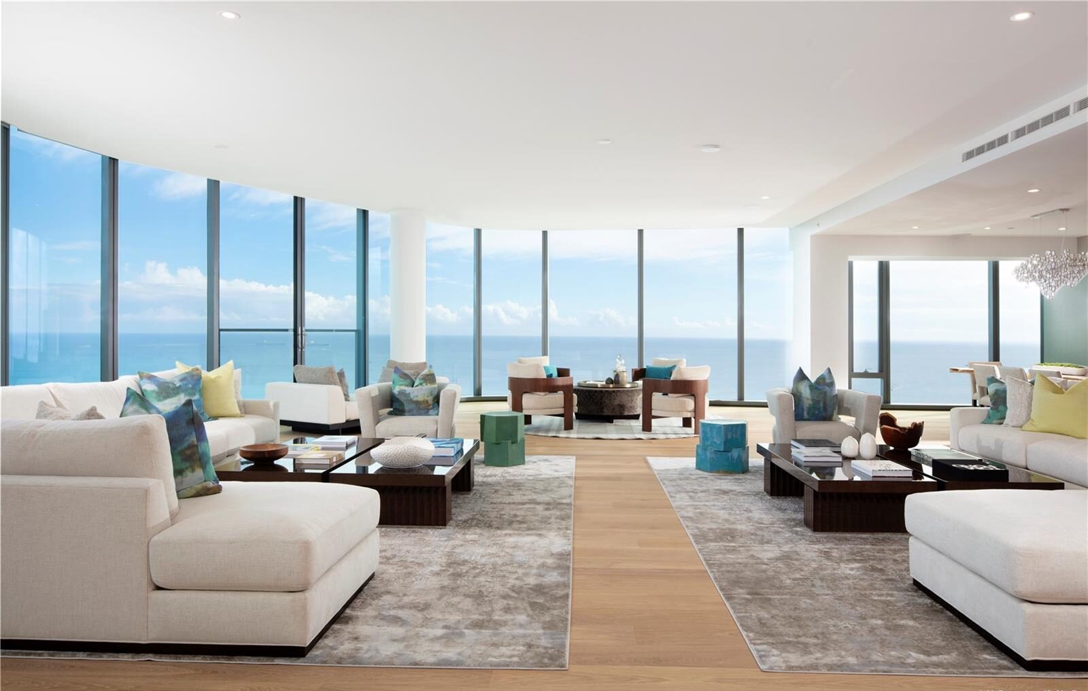
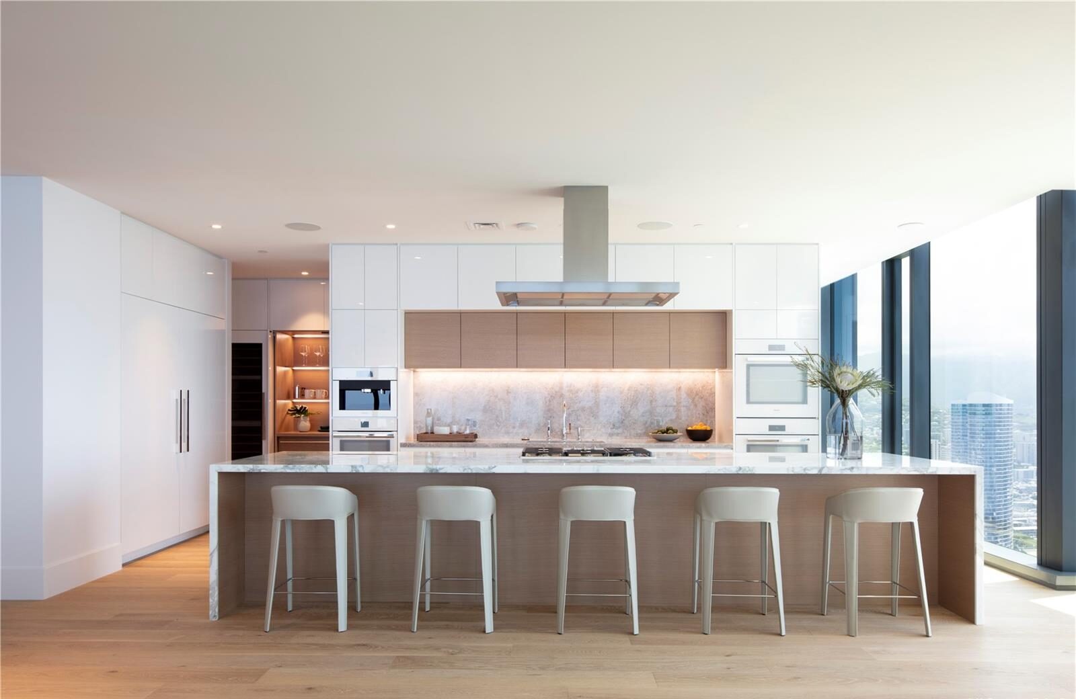
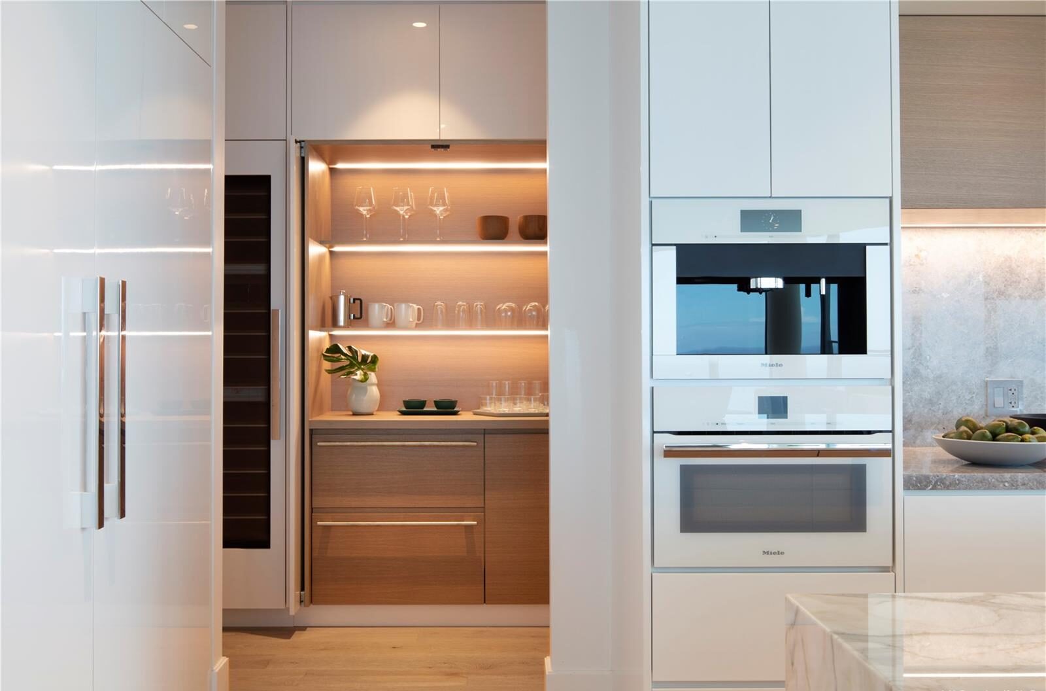
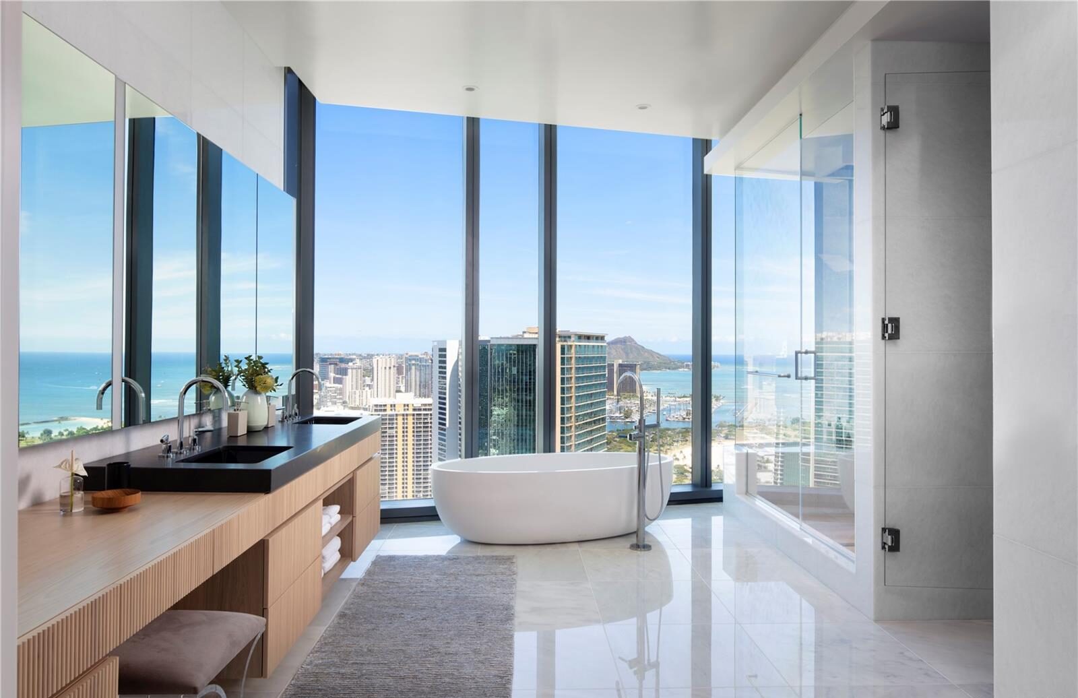
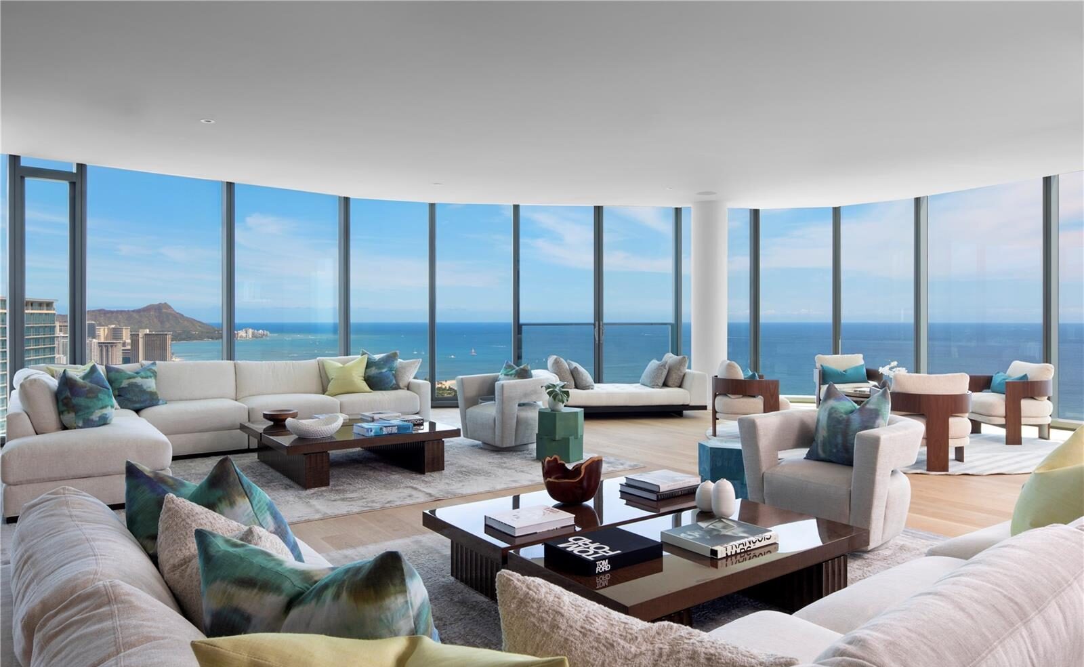
Category
High-Rise/Mixed-Use, ResidentialLocation
Honolulu, HI
Client
Howard Hughes Corporation
Design Architects
Solomon Cordwell Buenz (Shell) &
Rottet Studio (Interior)
Architect of Record/
Construction Administration
Benjamin Woo Architects
Year Completed
2020
Description
The Anaha Grand Penthouse A is one of 12 penthouses built as part of a 40-story high-rise in the heart of Ward Village in Kakaako. This immaculate 5BD/6.5BA has 6,737 square foot of interior space and expands an additional 1,110 square feet to an outdoor lanai and private infinity pool.
The penthouse shell was designed by Solomon Cordwell Buenz (SCB) and interior design by Rottet Studio. Along with Benjamin Woo Architects as the architect of record and providing construction documents and construction administration services.
Architectural details include an open floor plan with ten foot high ceilings, hardwood flooring and earth tone colors providing a modern luxury living experience of comfort and serenity. This home has breathtaking waterfront views of Diamond Head and Ala Moana Beach Park peered through floor-to-ceiling panoramic glass windows from the living and dining room, a kitchen with state-of-the-art
With everything at your fingertips, you wouldn’t need to leave home. But when you do, this centrally located condo offers a short walking distance down the street to explore over 300 neighborhood shops and restaurants to satisfy the latest local trend.
Photos courtesy of Howard Hughes Corporation



