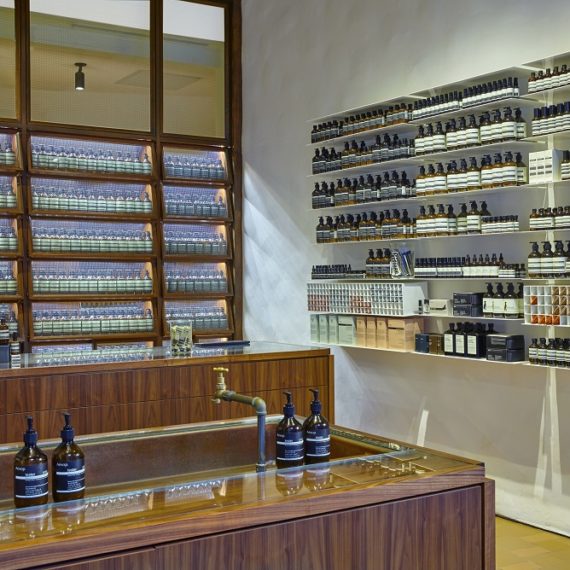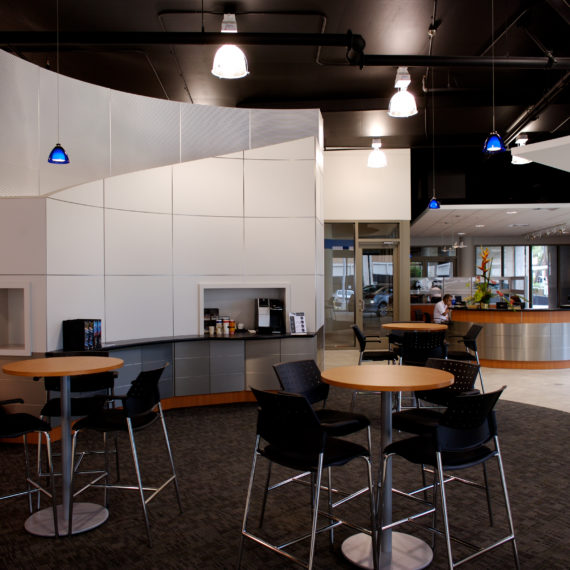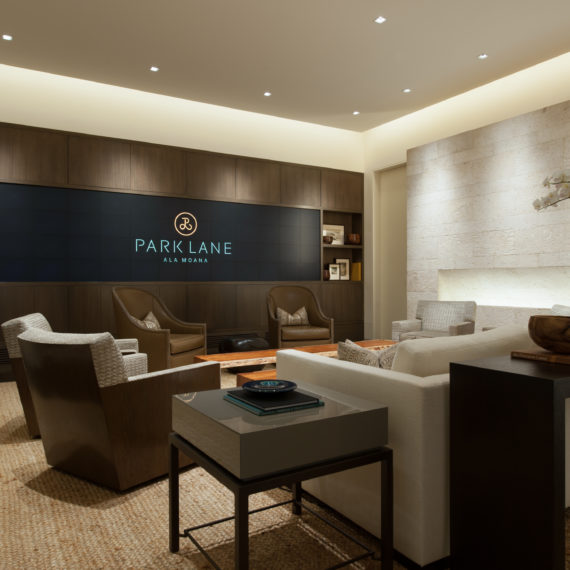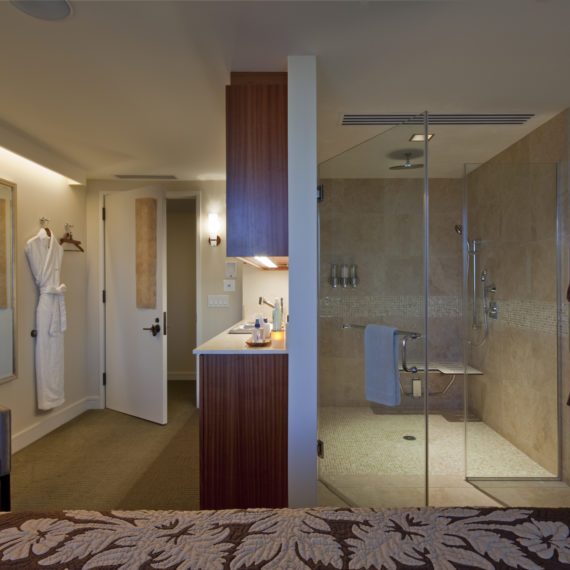Former Sub-Zero & Wolf Showroom at 938 Piikoi Street
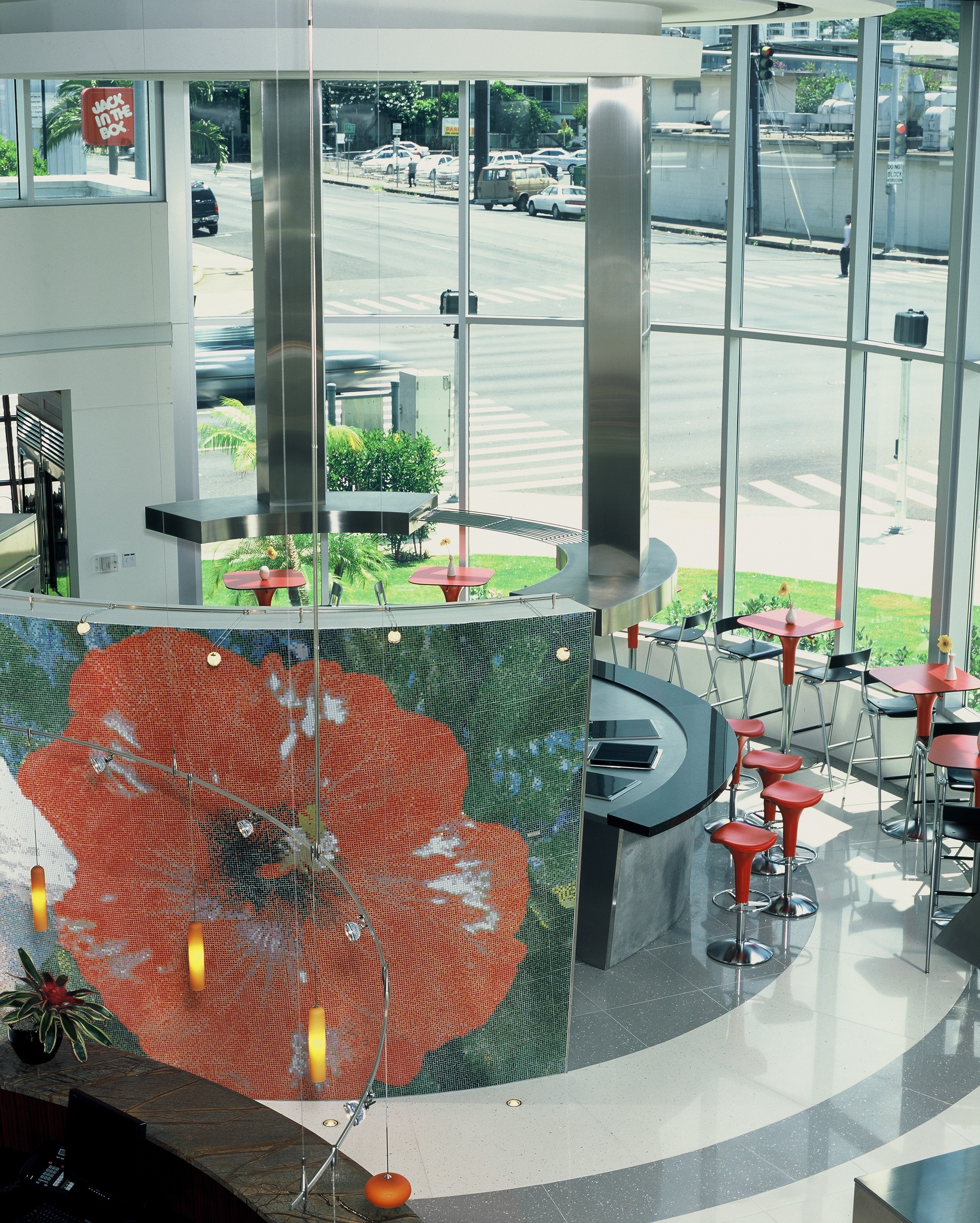


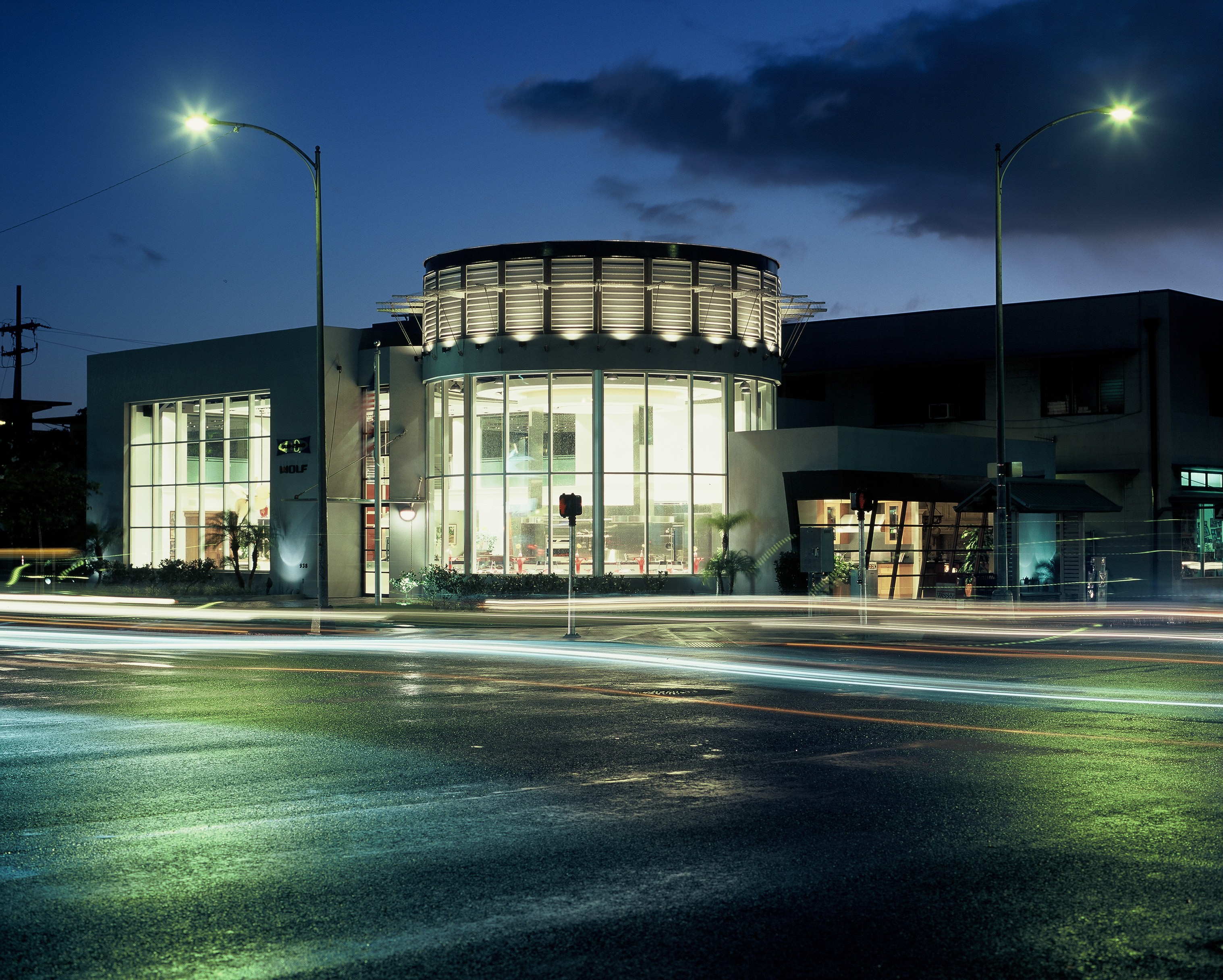
Category
CommercialLocation
Honolulu, HI
Client
Riggs Distribution Inc.
Design Architect
Benjamin Woo Architects
Year Completed
2004
Description
For Hawaii’s first Sub-Zero and Wolf showroom, Riggs Distributing turned to Benjamin Woo Architects to design a high-profile building that would maximize the showroom’s prominent location on the corner of two of Honolulu’s busiest streets.
The company also needed a showroom that would convey the upscale quality of the Sub-Zero and Wolf product lines, considered among the finest kitchen appliances and counter tops in the world.
BWA designed a modern building using large panels of anodized bronze aluminum and aluminum cylinders. A series of stainless steel outriggers form a crown atop a tall-glass rotunda, creating an eye-catching storefront.
Inside, a special exhibition kitchen is centered in the rotunda and encircled by high-top tables and red high-stools, providing the perfect stage to view chef-prepared, in-store demonstrations.
The spacious showroom features eight kitchen vignettes, and a mezzanine level overlooking the main showroom floor houses the company’s administrative offices and conference rooms.
The building was named the Overall Grand Award Winner of the 2004 BIA Renaissance Building & Remodeling Awards.



