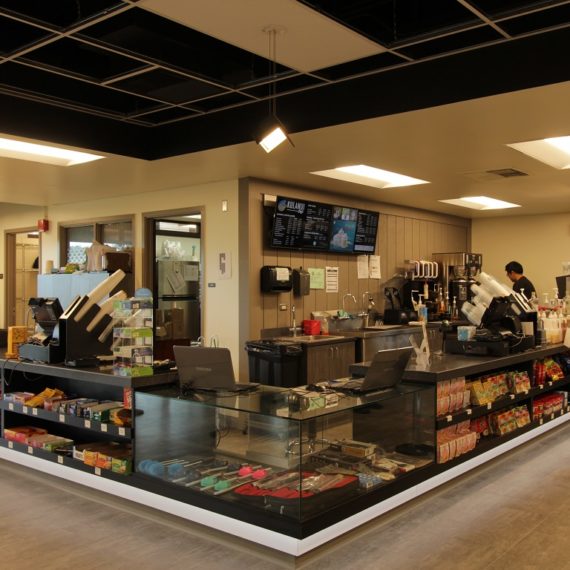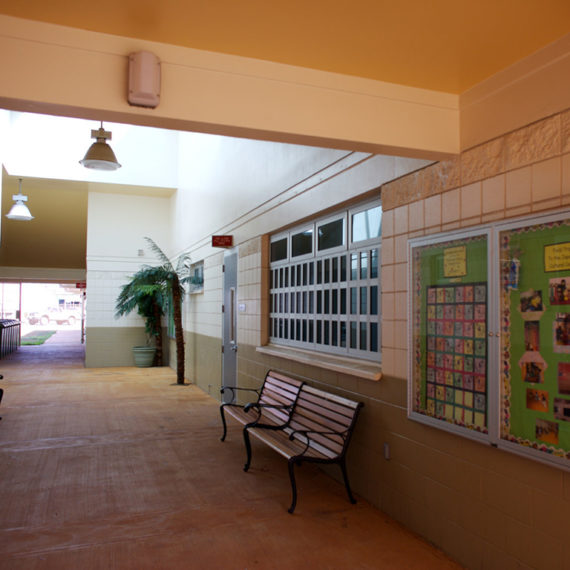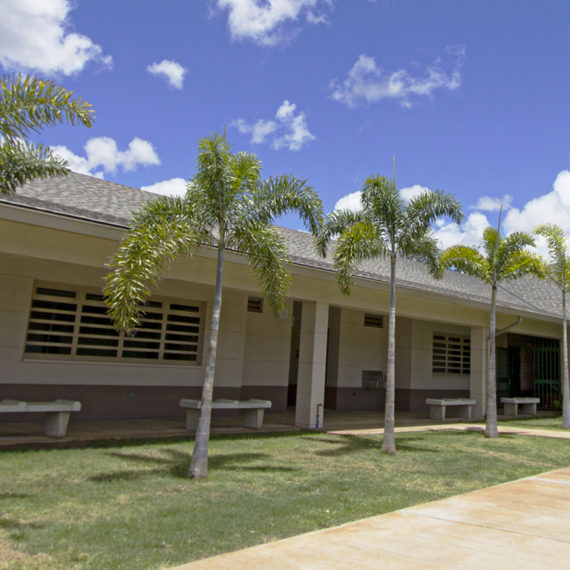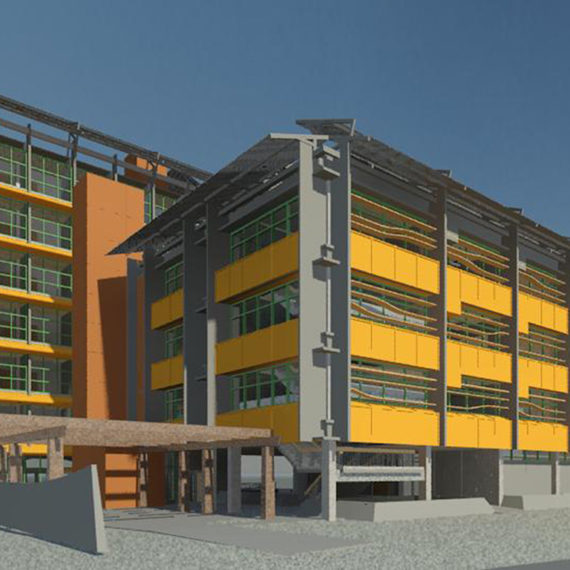Kapiolani Community College Malama Hawaii Center Renovation
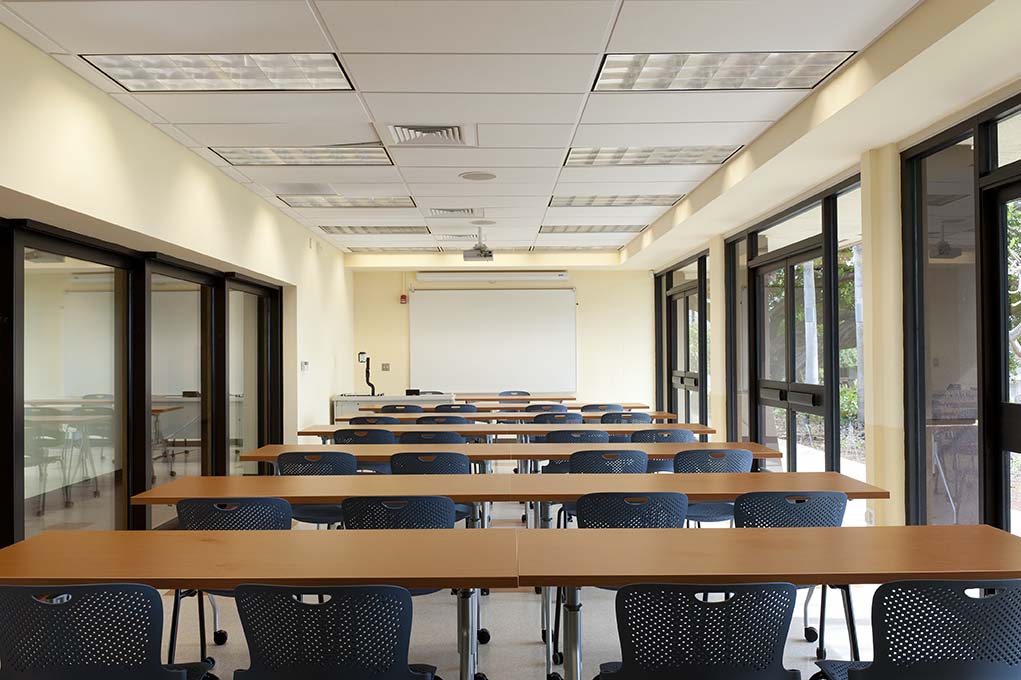
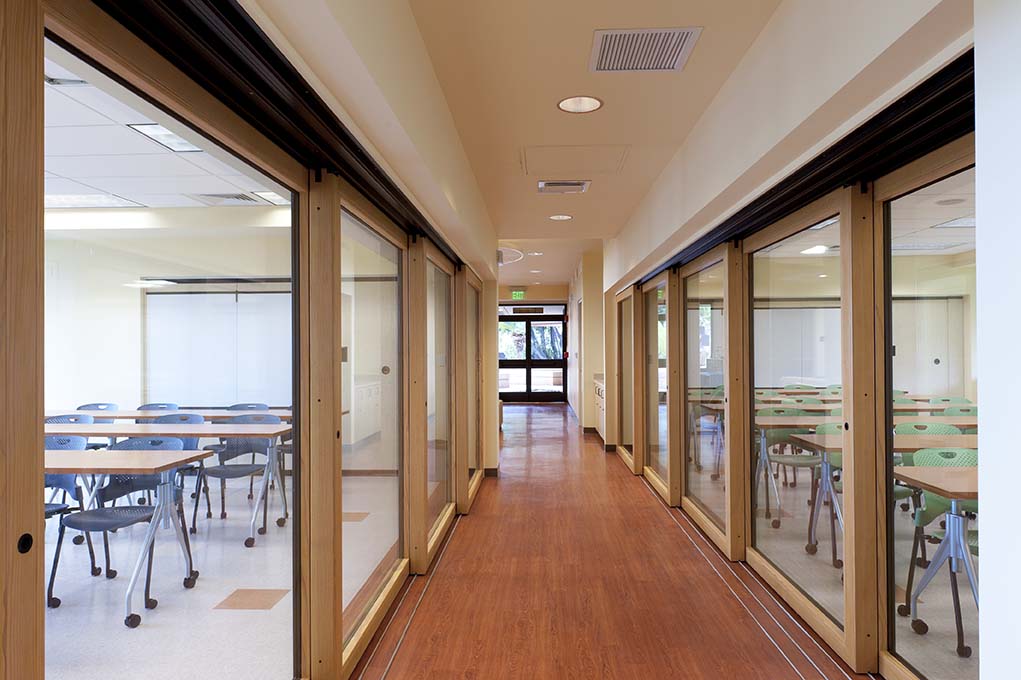
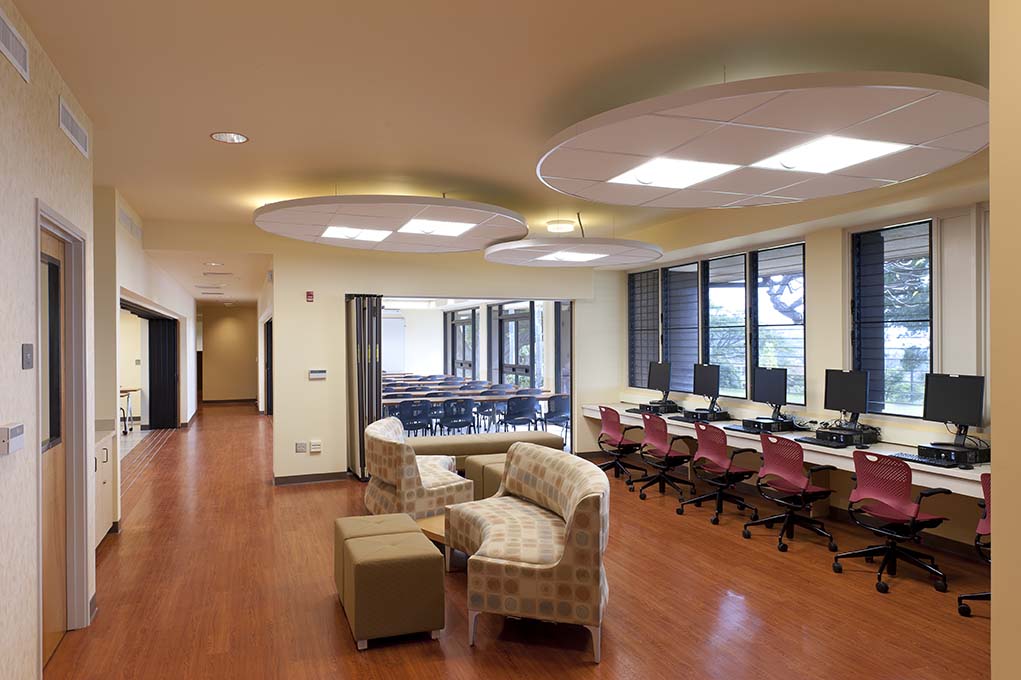
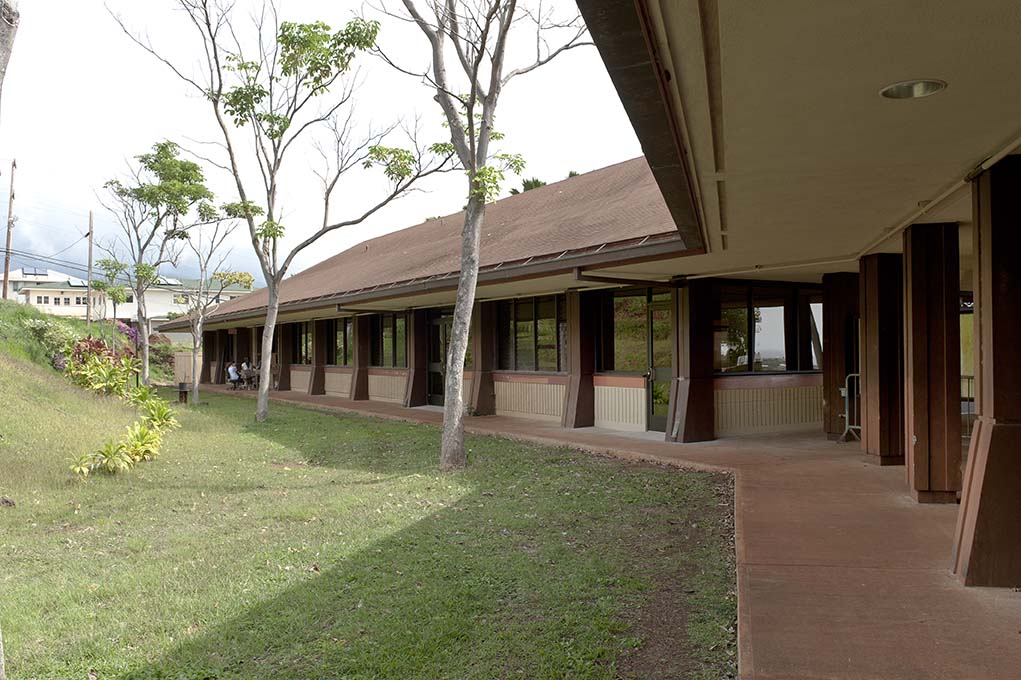
Category
Education, InstitutionalLocation
Honolulu, HI
Client
University of Hawaii
Design Architect
Benjamin Woo Architects
Year Completed
2011
Description
The primary goal of this renovation project was to turn the traditional classrooms and spaces into flexible and comfortable learning spaces with open lab and offices to provide a passionate, positive, and productive learning experience for the KCC staff and students as well as the community at large. At the same time, making the exterior of the building more inviting and better responding to the existing site condition.
The 2,600 square foot renovation created an open classroom environment. The two classrooms utilize wood-framed glass pocket sliding doors to fully open the space, creating a new type of learning environment. Natural wood tones were selected for materials such as flooring, desktops and fabric selections. The exterior windows introduces daylighting into the spaces for a healthier environment as well as reduces energy costs.



