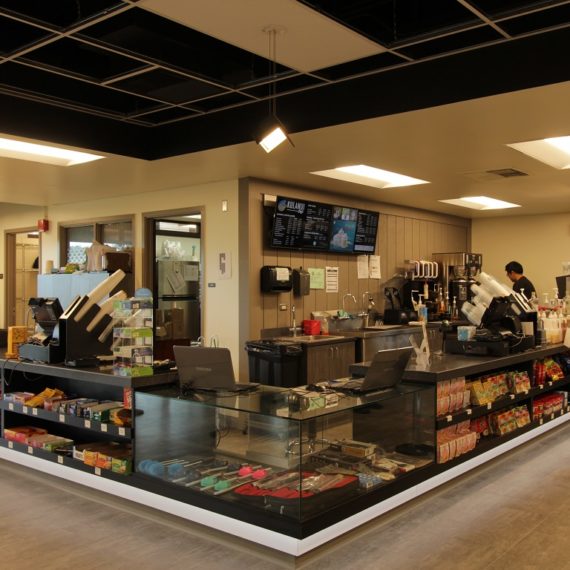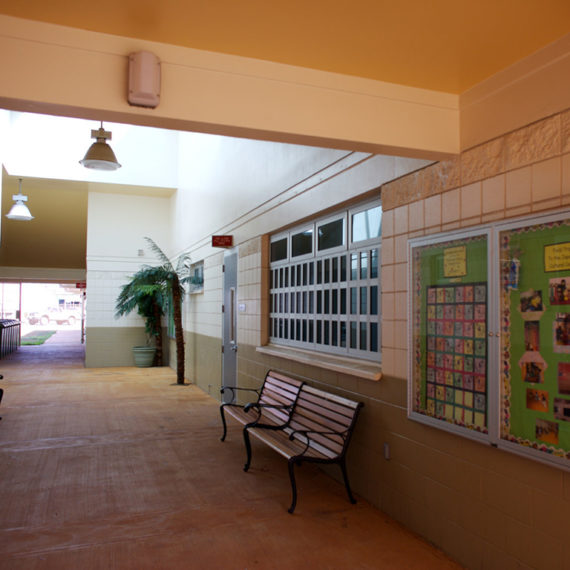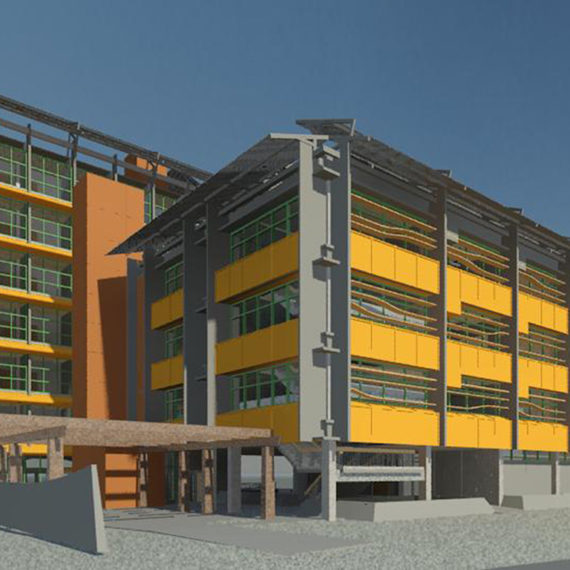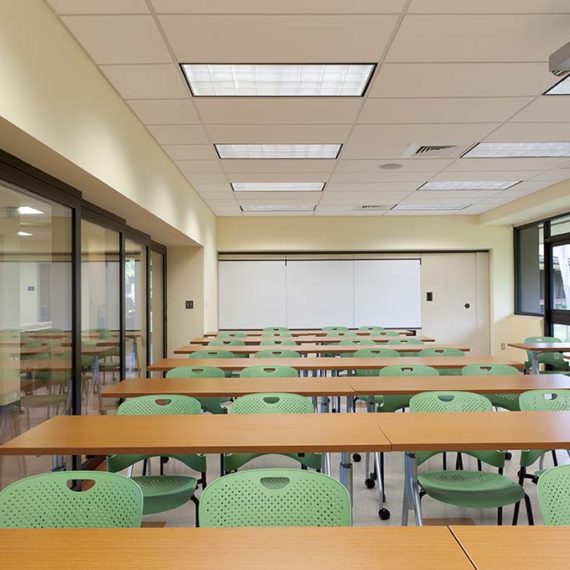Ewa Elementary School Eight Classroom Building
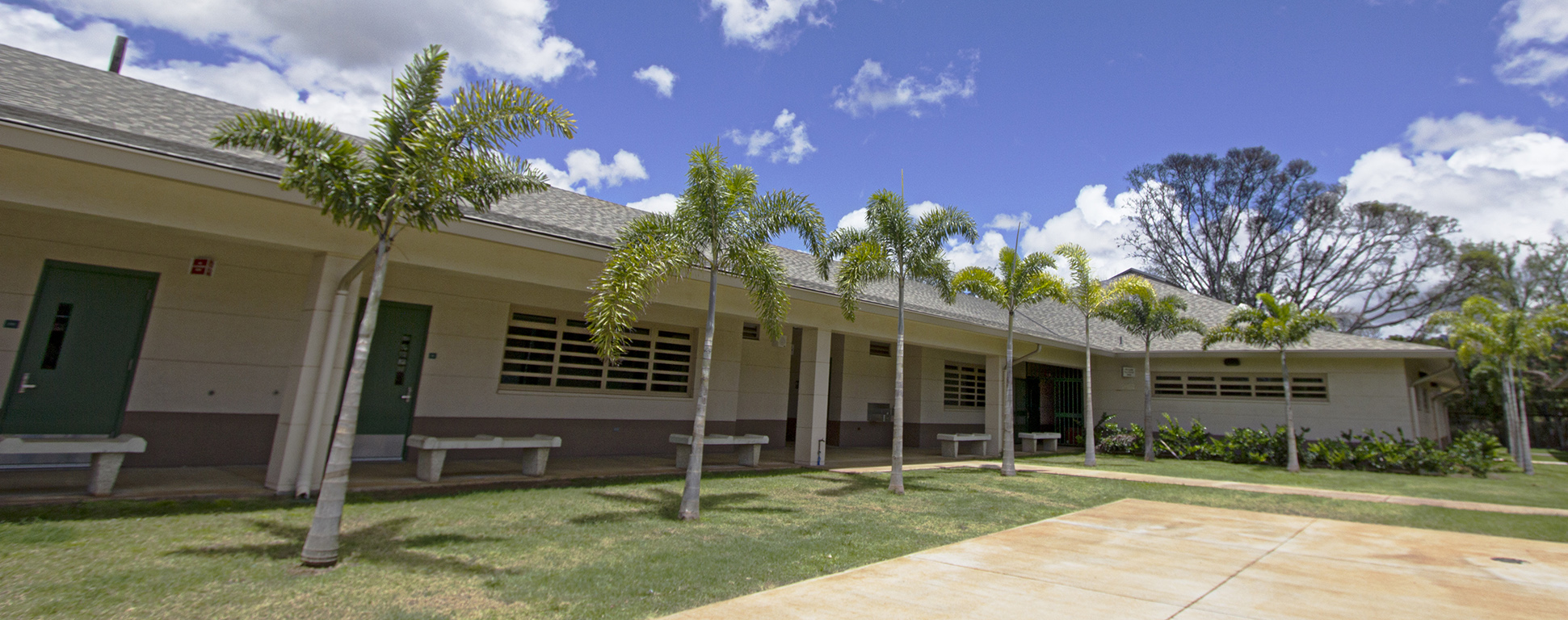
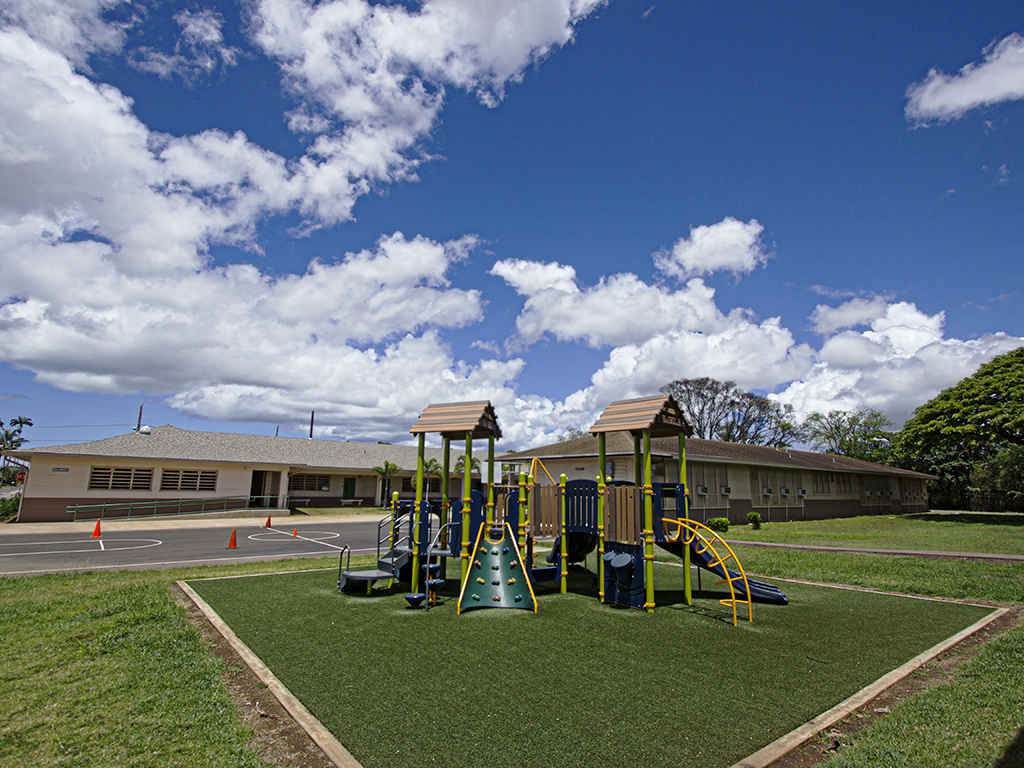
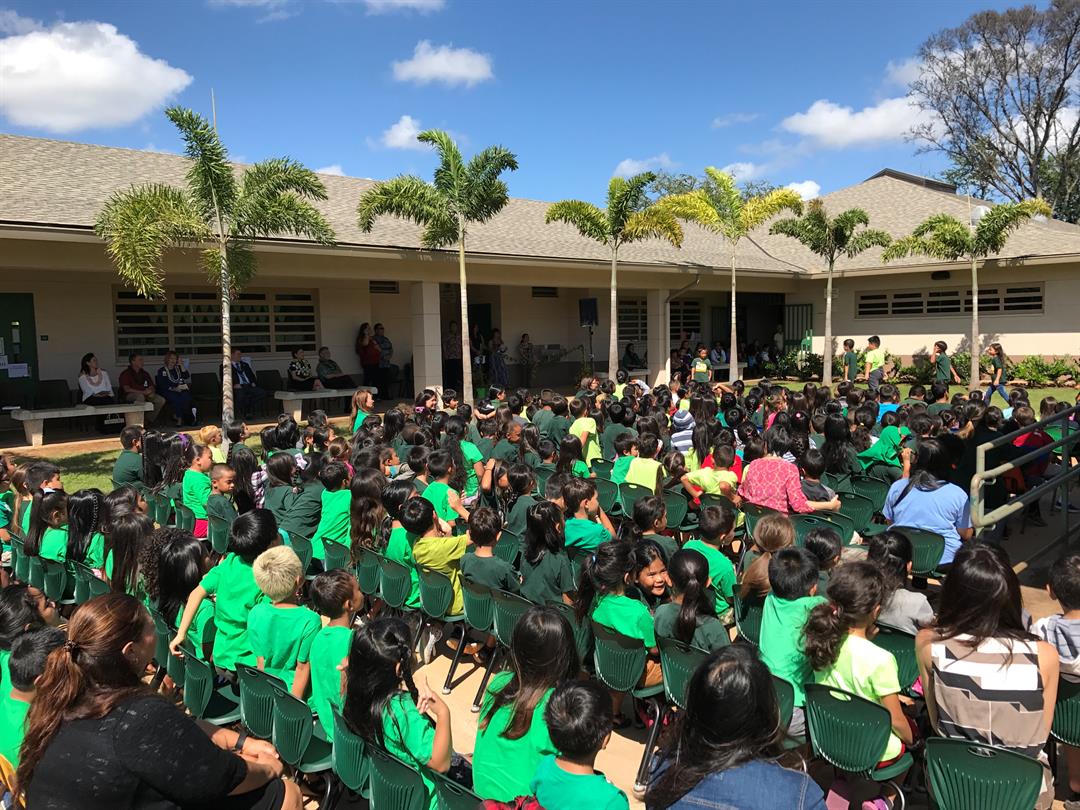
Category
EducationLocation
Ewa Beach, HI
Client
State of Hawaii, Department of Education
Design Architect
Benjamin Woo Architects
Year Completed
2016
Description
The design for this project began with site selection. BWA led a charrette with all stakeholders, presenting a complete site analysis and proposed building layout for each site, resulting in consensus for the selected site.
While LEED certification was not required, the basis of design was LEED for Schools Silver. Towards this end, the design strategy was to double load rooms that required air conditioning (ie. Computer Room), and single load the classrooms to maximize the opportunity for natural ventilation on cool, breezy days.
Daylighting (solatubes) and ceiling fans were provided, as well as air conditioning for each classroom zoned separately, to be used on an as-needed basis. Each classroom was equipped with temperature and humidity sensors, which would display a green light when conditions were acceptable, and a red light, indicating that the air conditioning should be turned on.
The budget for this project was 8.8 million, but the building was completed for only 5.8 million. In addition to the normal building permit process, an Environmental Assessment and obtaining a new Board of Water Supply easement was included in our scope of work.



