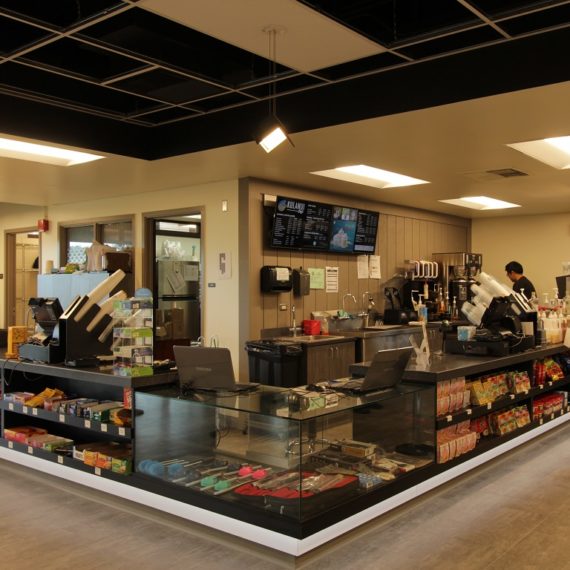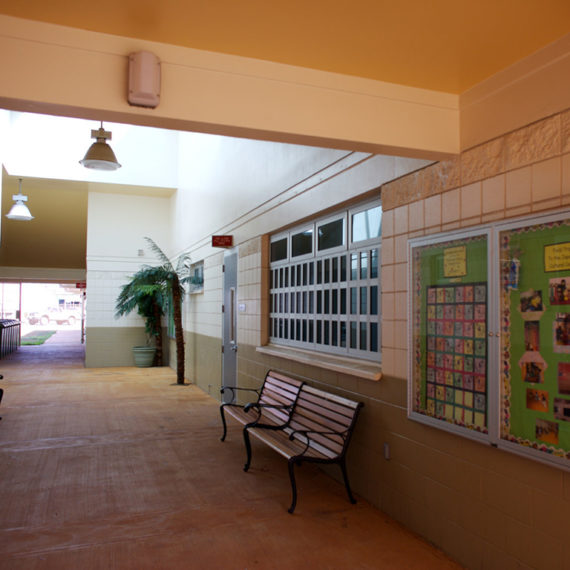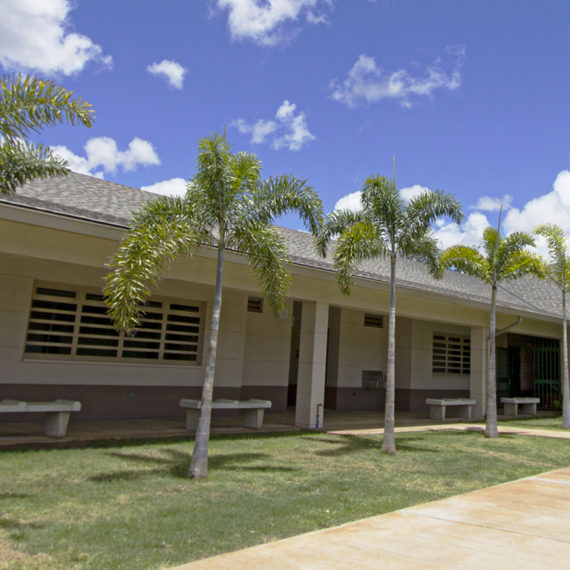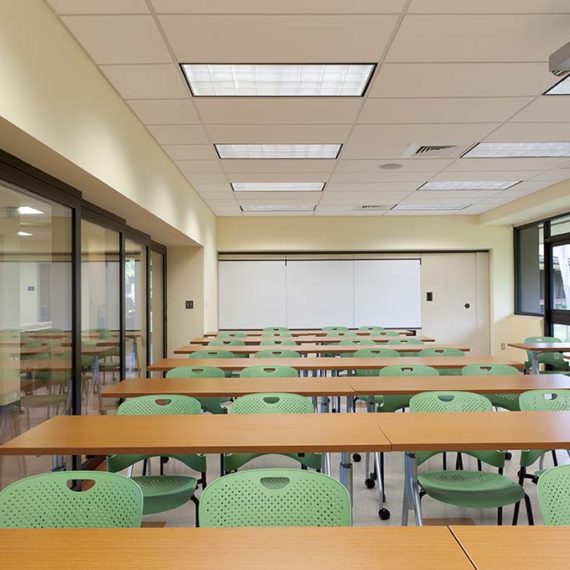Kuykendall Hall Renovation
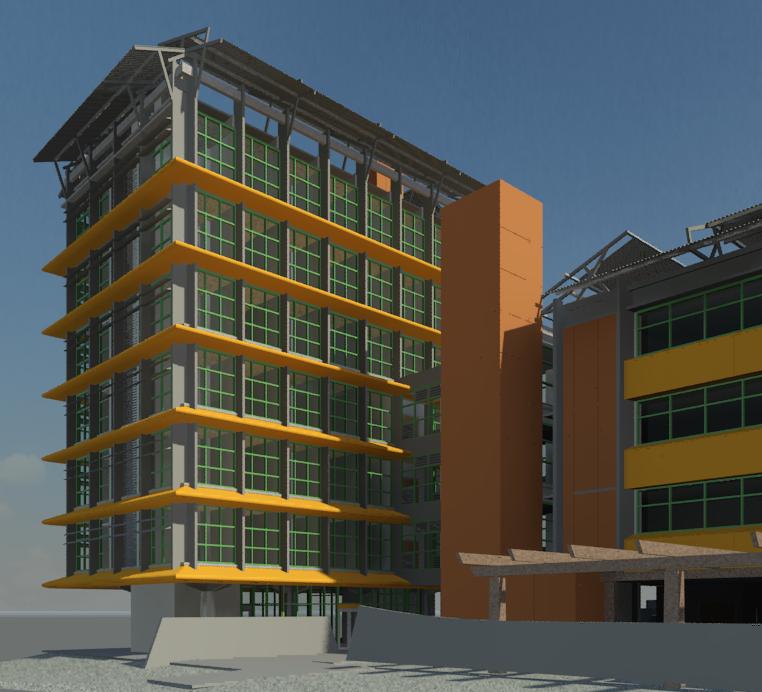
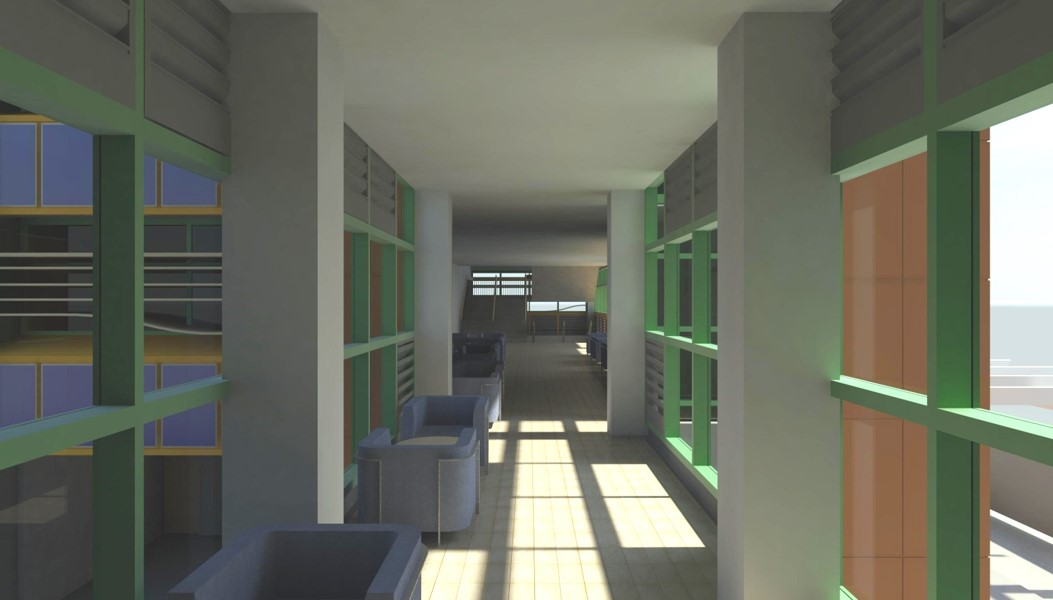
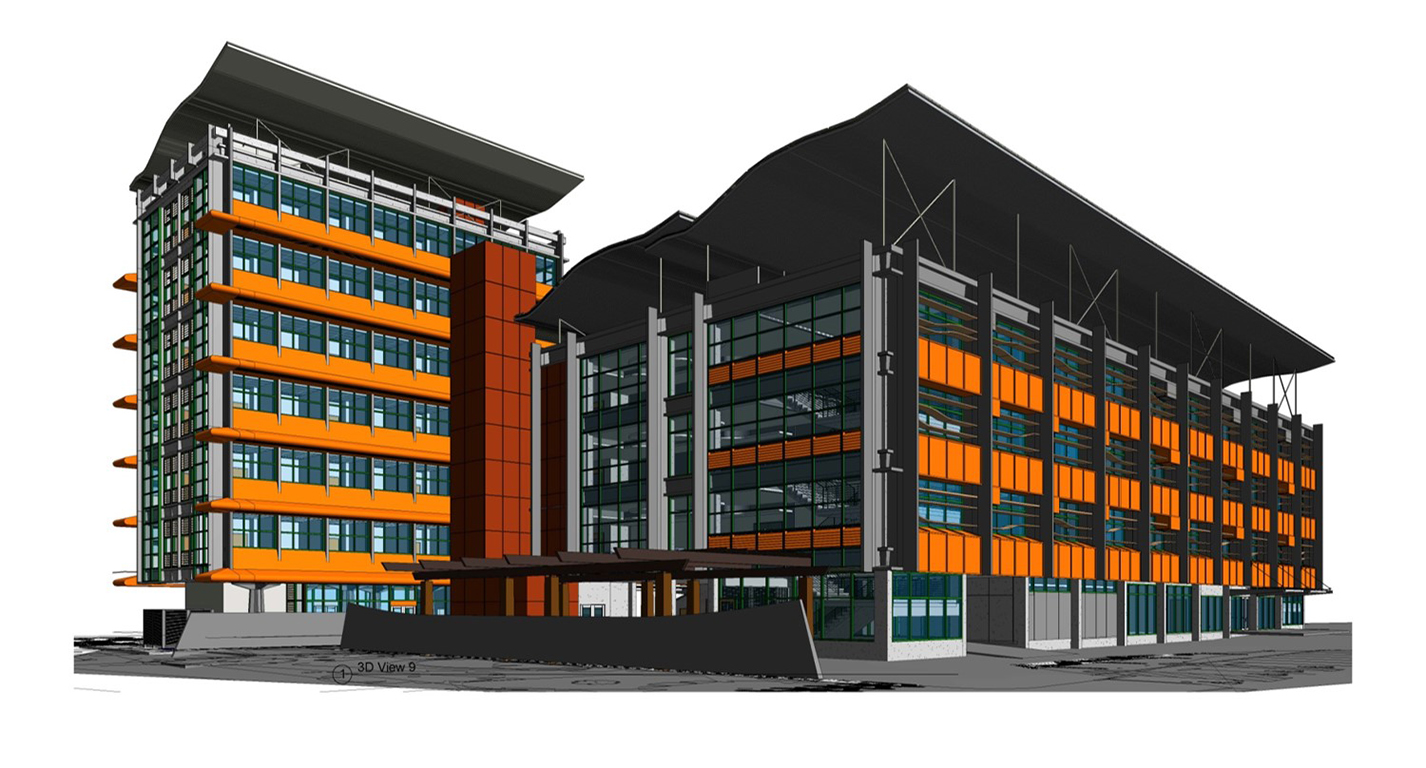
Category
EducationLocation
Honolulu, HI
Client
University of Hawaii
Design Architect
Benjamin Woo Architects
Year Completed
Unbuilt
Description
Kuykendall Hall includes a 7-story office tower and a 4-story classroom building that were built in the 1960’s. Initially designed as a passive building, issues with moisture and acoustics led to the implementation of air conditioning systems.
The Kuykendall Hall renovation project was designated as one of three national projects in the Commercial Building Partnership program created by the US Department of Energy (DOE). Funding for technical assistance and analysis was provided by the DOE to meet the projects energy goals using Lawrence Berkeley National Lab and outside technical experts such as UC Berkeley Center for the Built Environment and Loisos + Ubbelohde.
Goals of the renovation included reaching “net-zero” energy usage and creating a “state of the art” teaching and learning center. A sustainability goal of energy and water self-sufficiency was set to be reached by the year 2050.
Natural ventilation would be achieved through an acoustical chamber and acoustical louvers to mitigate any outside noise and ceiling fans promote air circulation through the classrooms. Dehumidified air removes moisture in corridors and also warms up occupants at higher metabolism rates before they enter a sedentary classroom.
These sustainable design concepts would showcase Kuykendall Hall as a model for future building design projects on the UH Manoa campus.



