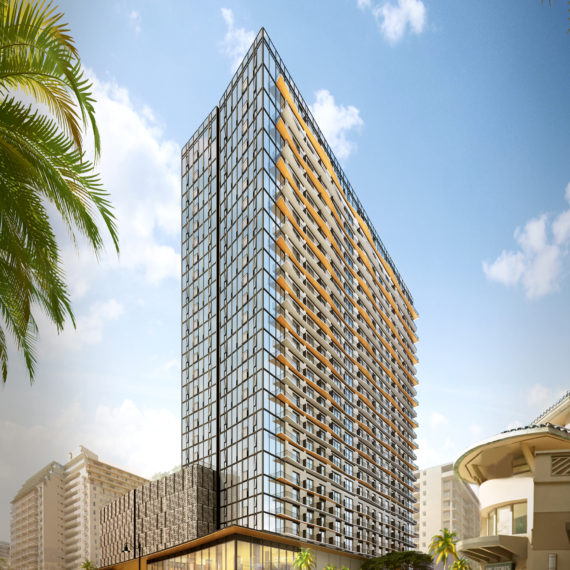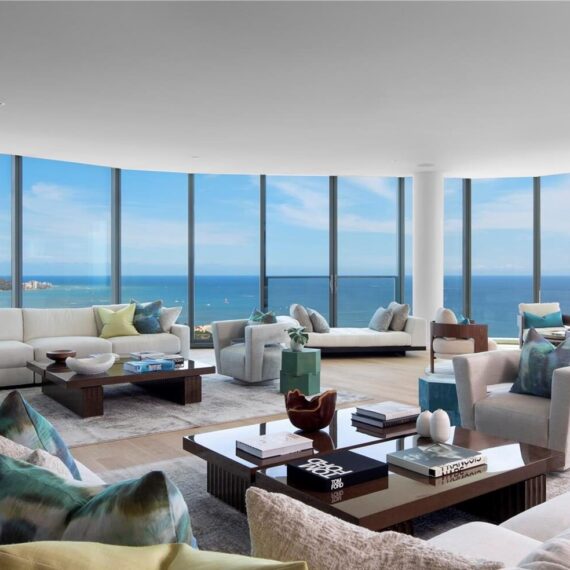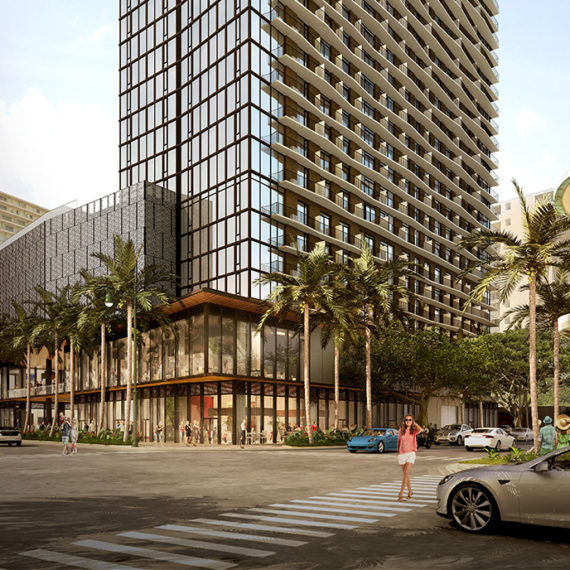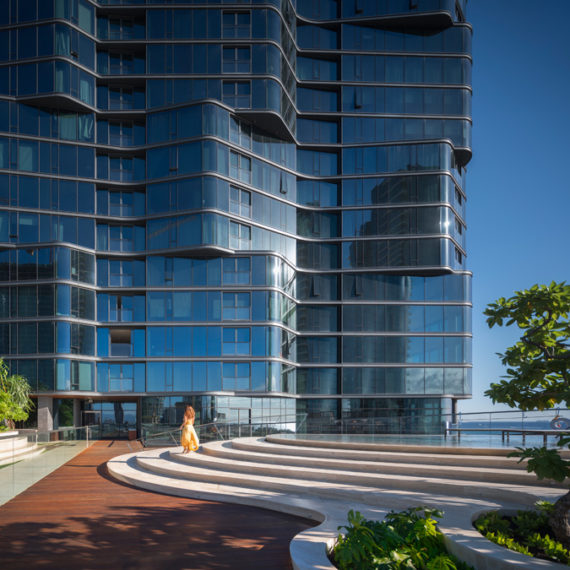Glass Escalator Enclosure at Sheraton Waikiki
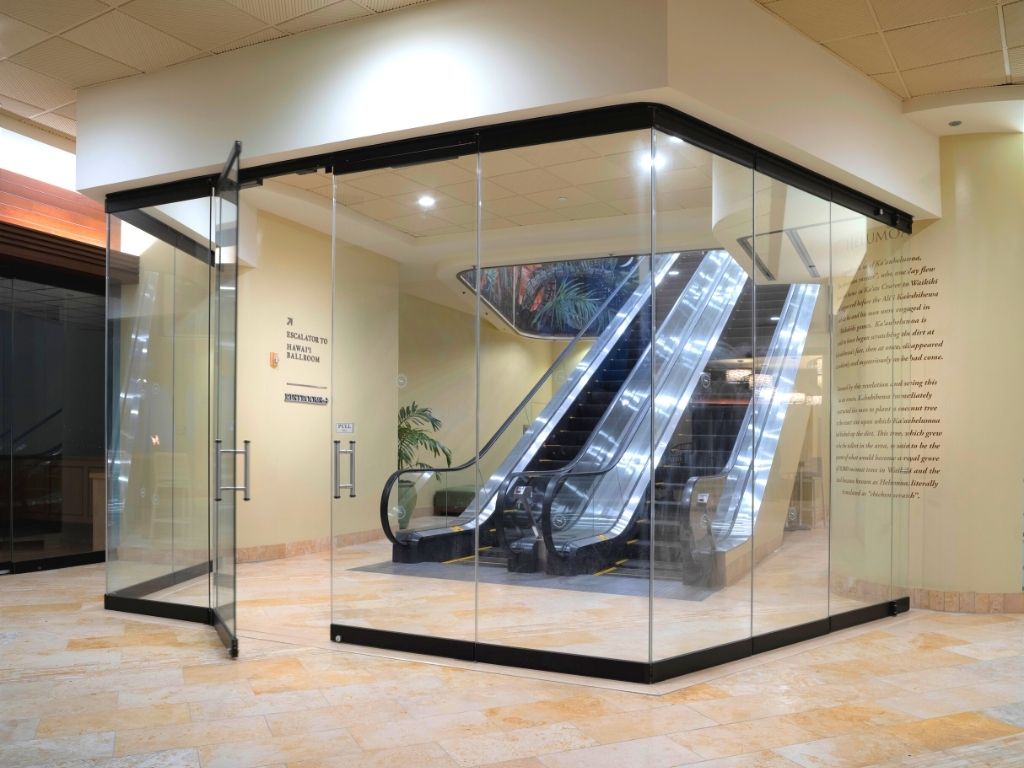
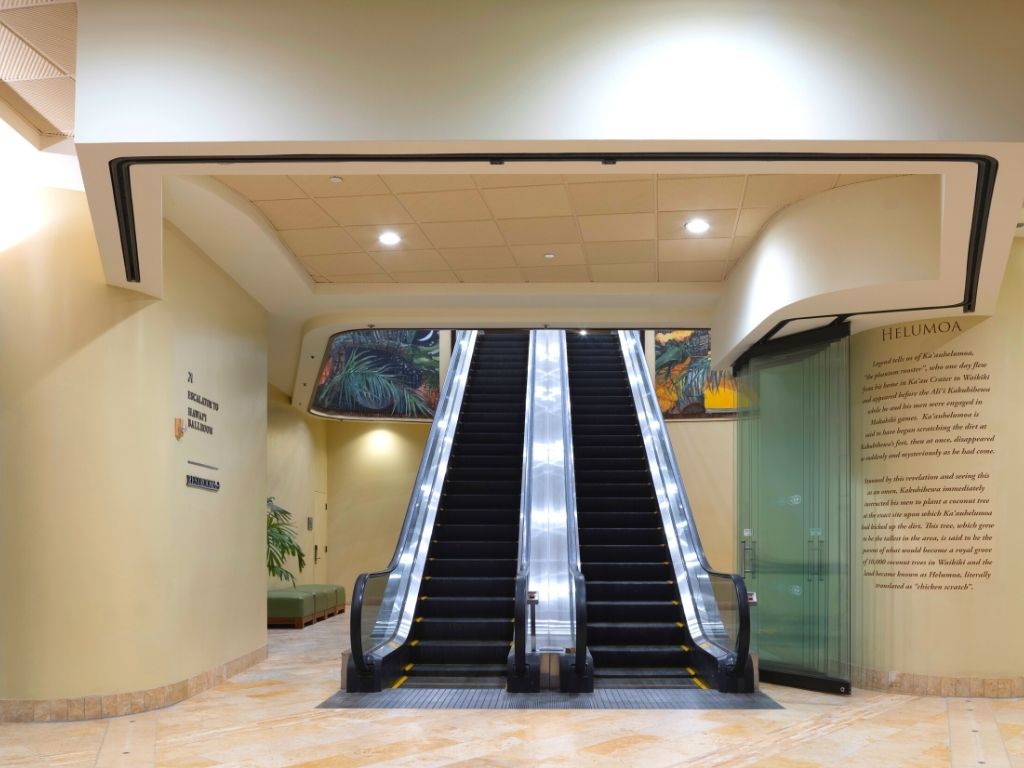
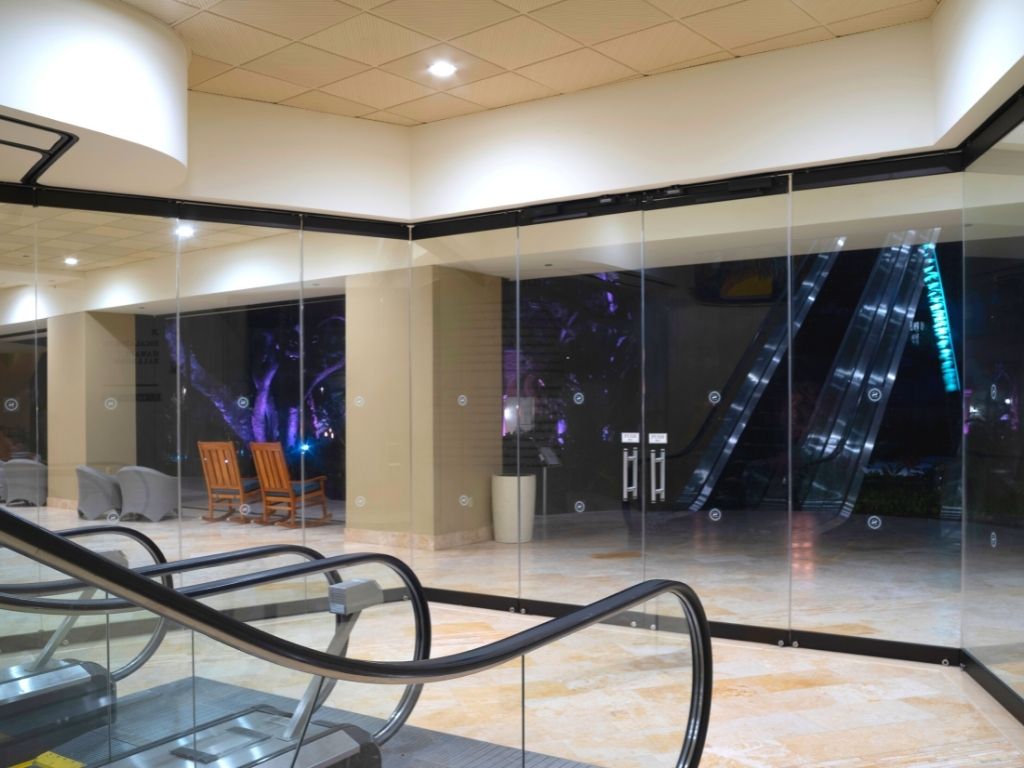
Category
High-Rise/Mixed-Use, HospitalityLocation
Honolulu, HI
Client
Sheraton Waikiki, Kyo-ya Hotels & Resorts
Design Architect
Benjamin Woo Architects
Year Completed
2019
Description
This 10 foot tall glass enclosure at Sheraton Waikiki was installed around the escalators to the second level ballrooms. The 214 square foot project was built to help prevent cooled air from escaping the Hawaii Ballroom Foyer pre-event space on the second floor.
The enclosure is a Nanawall Frameless sliding glass-panel system. When fully enclosed, the panel system has a double door to conveniently access the space. These doors are also mobile and have a retractable sliding feature for easy stowing and deployment capabilities. The stacking of the panels when the air conditioning is not in use also provides easy storage and permissible access to the escalator and the second level.
Its benefits serve its purpose of reducing energy usage by containing the cool conditioned air to the second level foyer area.
Secondly, the use of an all glass top-hung sliding panel system also maintained the “open-air” feeling of the lobby, prevented sand build up in the bottom track, and eliminated problems with the panels moving freely about.
If you’re staying at the hotel or strolling through Waikiki, take a look at the sturdy glass structure and design for measure.



