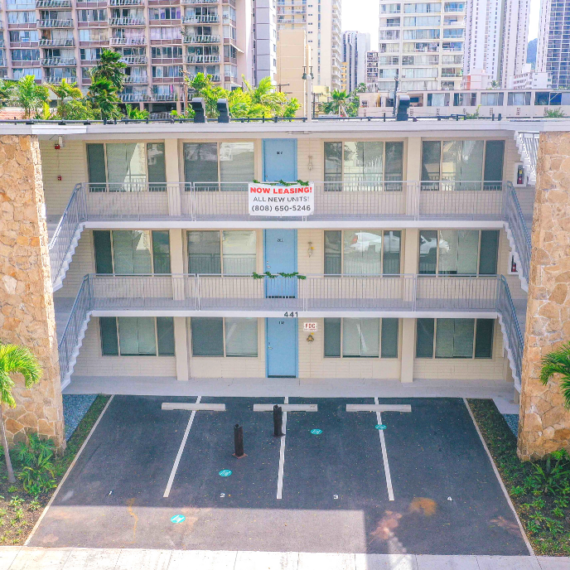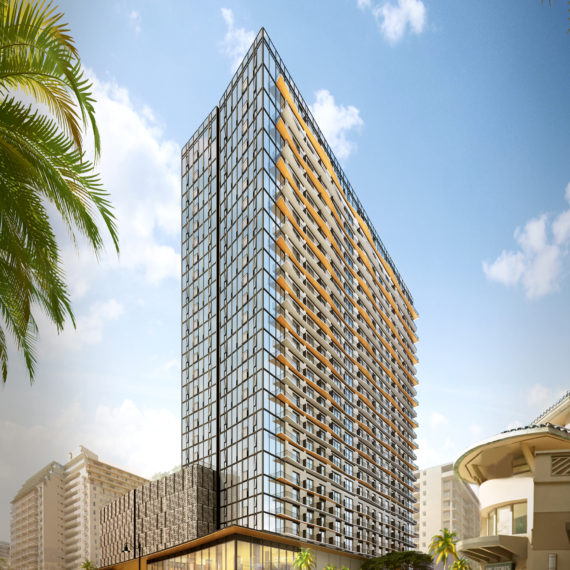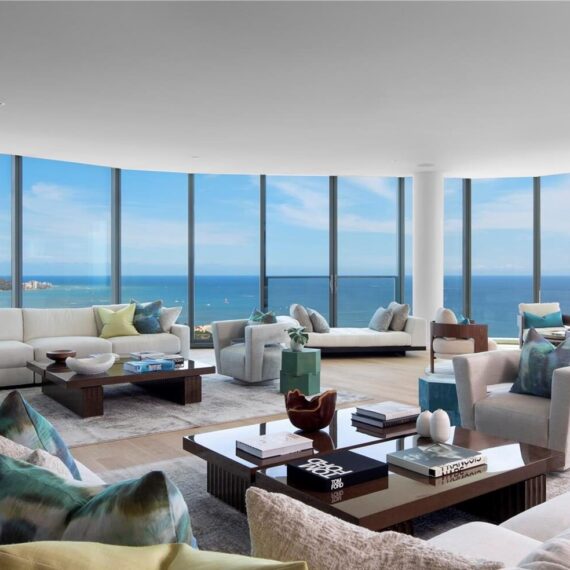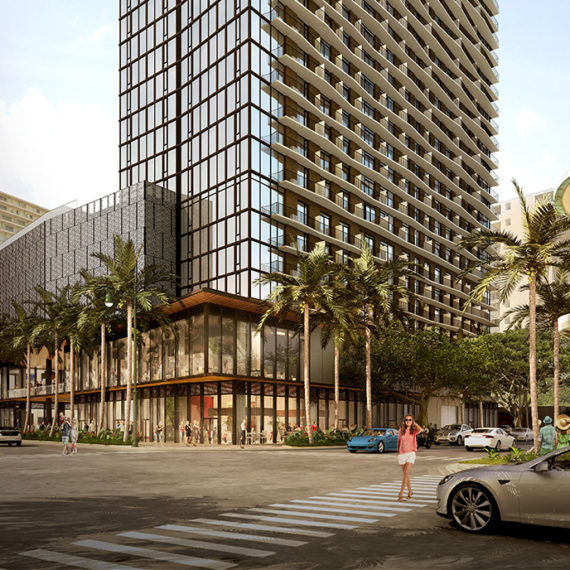Palisades Residence
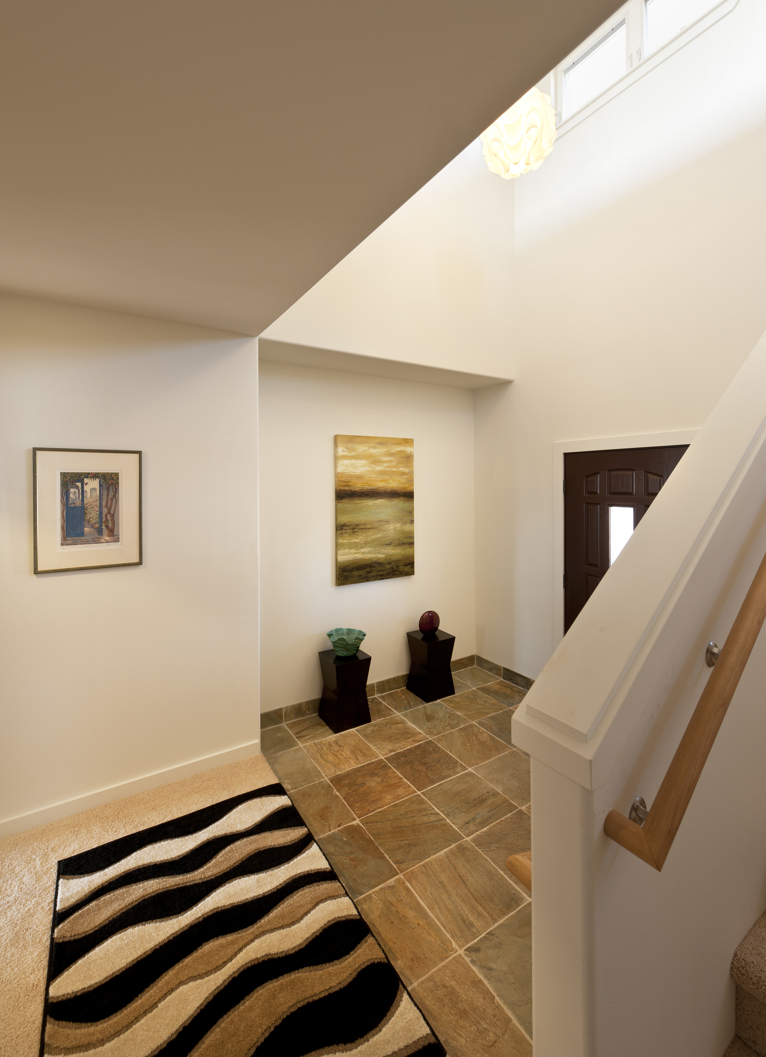
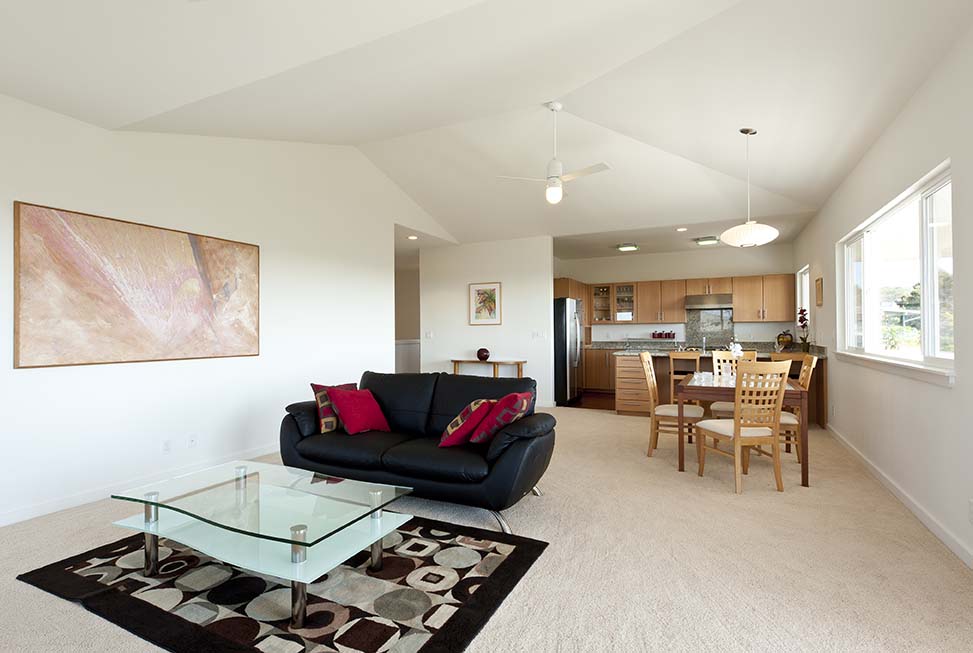
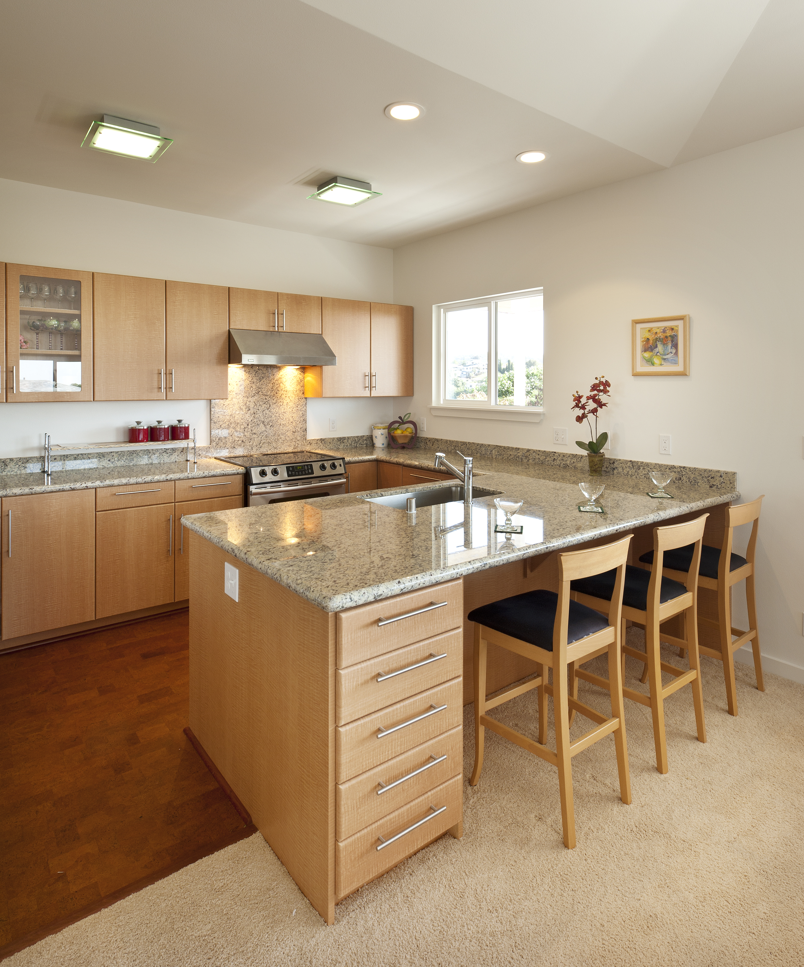
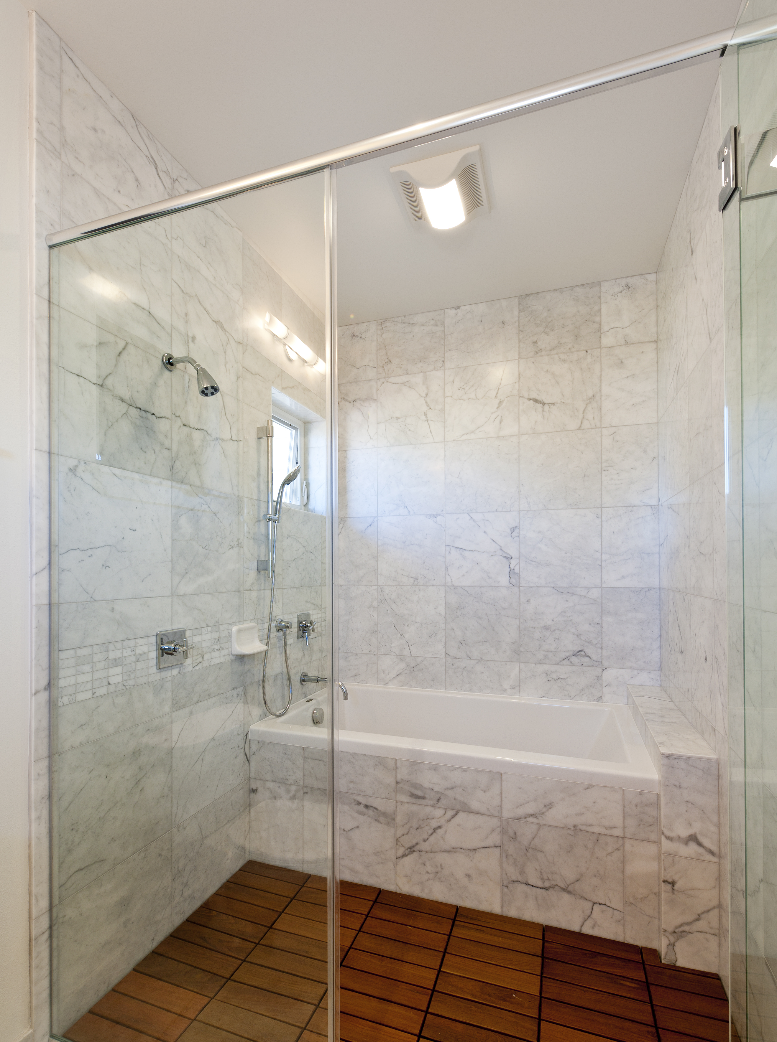
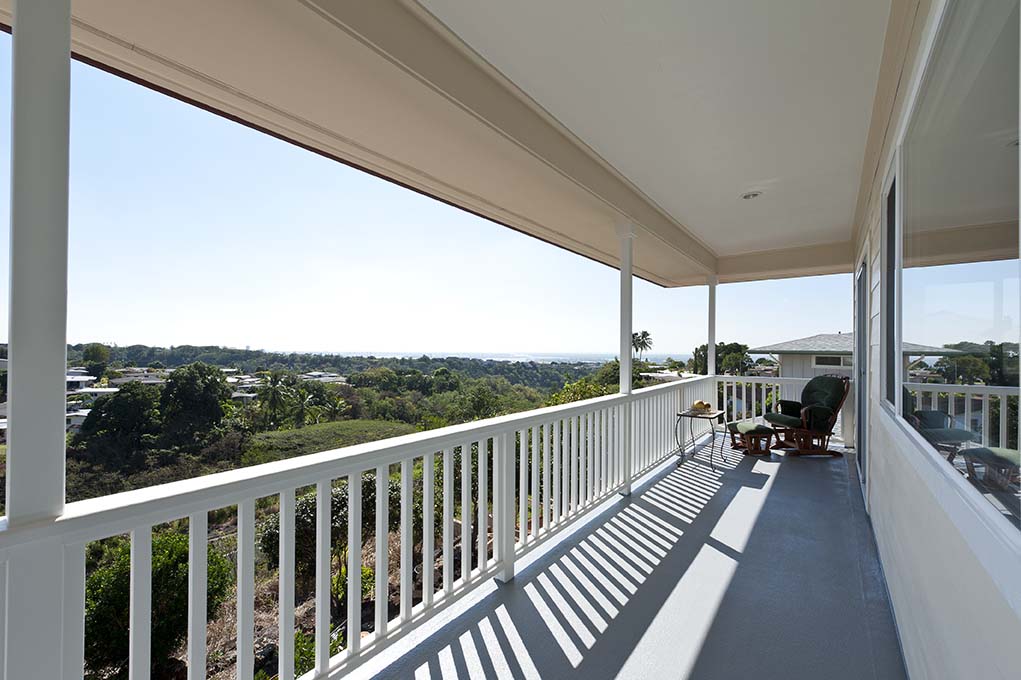
Category
ResidentialLocation
Pearl City, HI
Client
Private
Design Architect
Benjamin Woo Architects
Year Completed
2009
Description
Benjamin Woo Architects was approached to design a residence in the Pacific Palisades Community. The two-story residence includes two bedrooms, two bathrooms, a hobby room on the ground floor and a Master Suite bedroom and full bath on the upper floor.
Residents and guests are welcomed by an airy two-story entryway before proceeding to the second floor living space which features a vaulted ceiling and panoramic views of Honolulu and Diamond Head for a spacious experience or to enjoy some time outside on the covered lanai.
The master suite features a vaulted ceiling, walk-in closet, and resort style wet room bath. All showers were designed with wood-slat floor drainage systems to create a spa-like experience.



