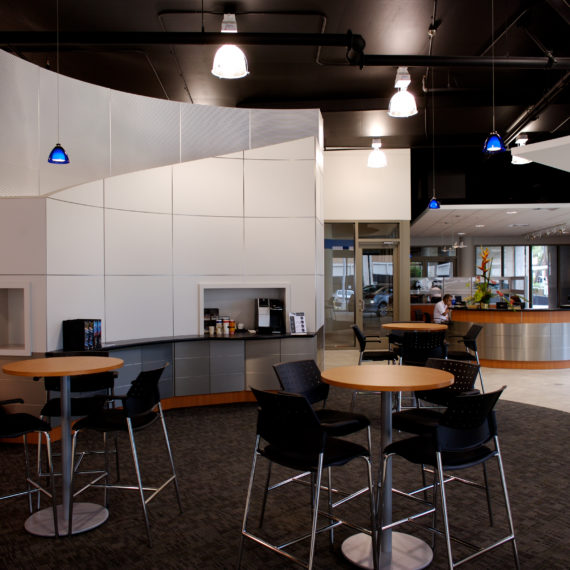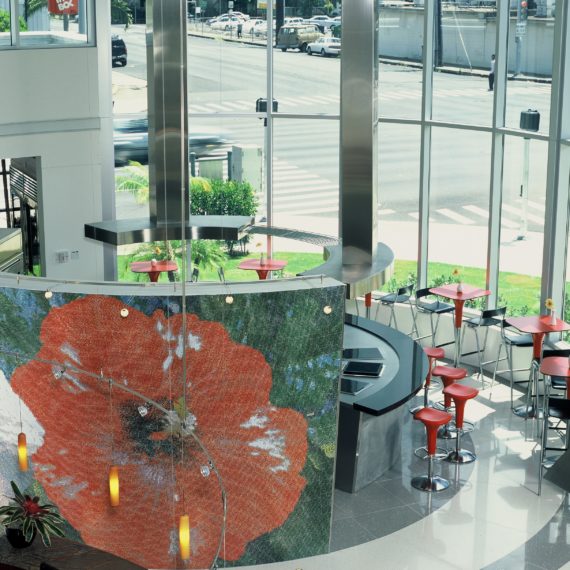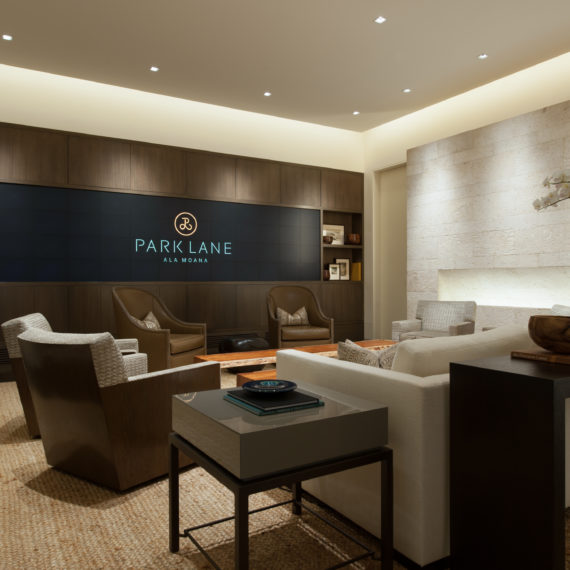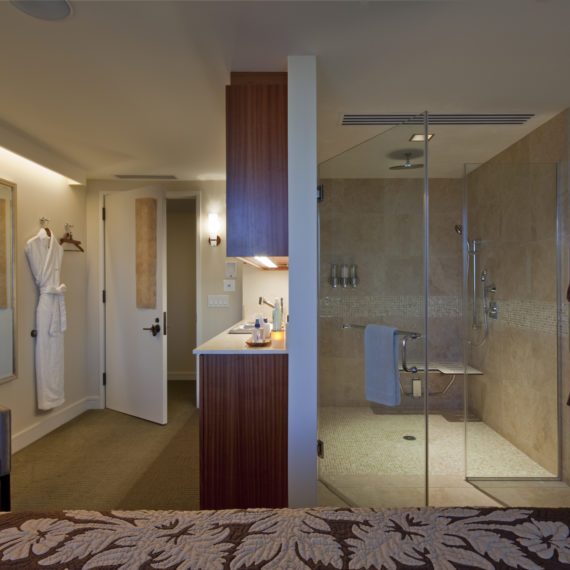Aēsop at The International Market Place
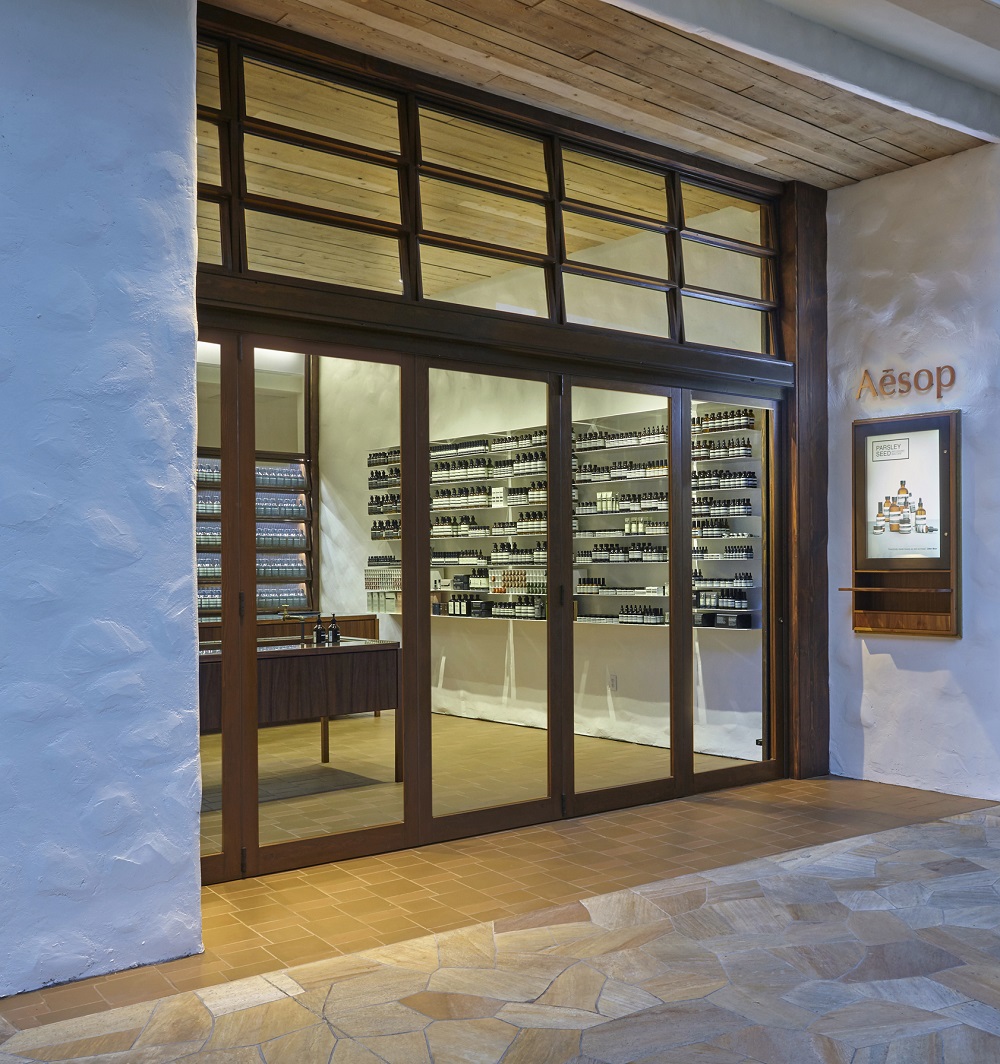
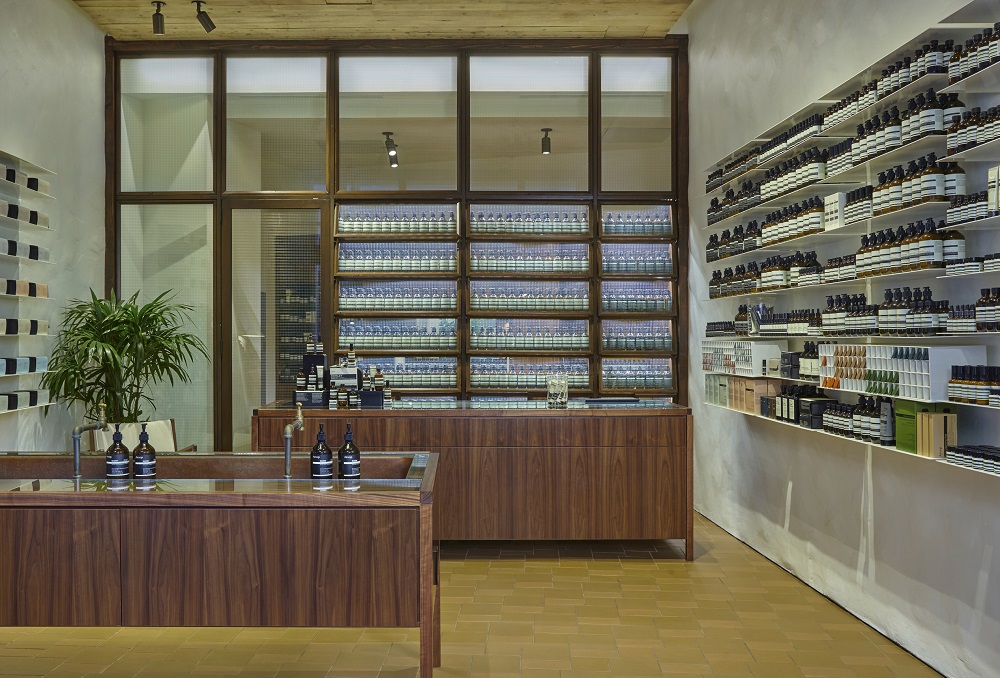
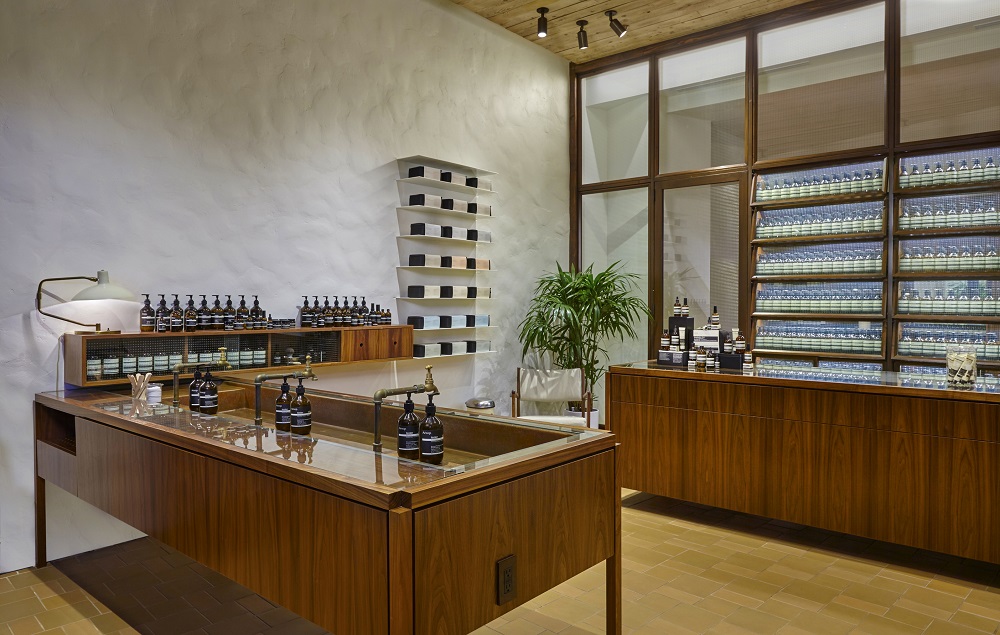
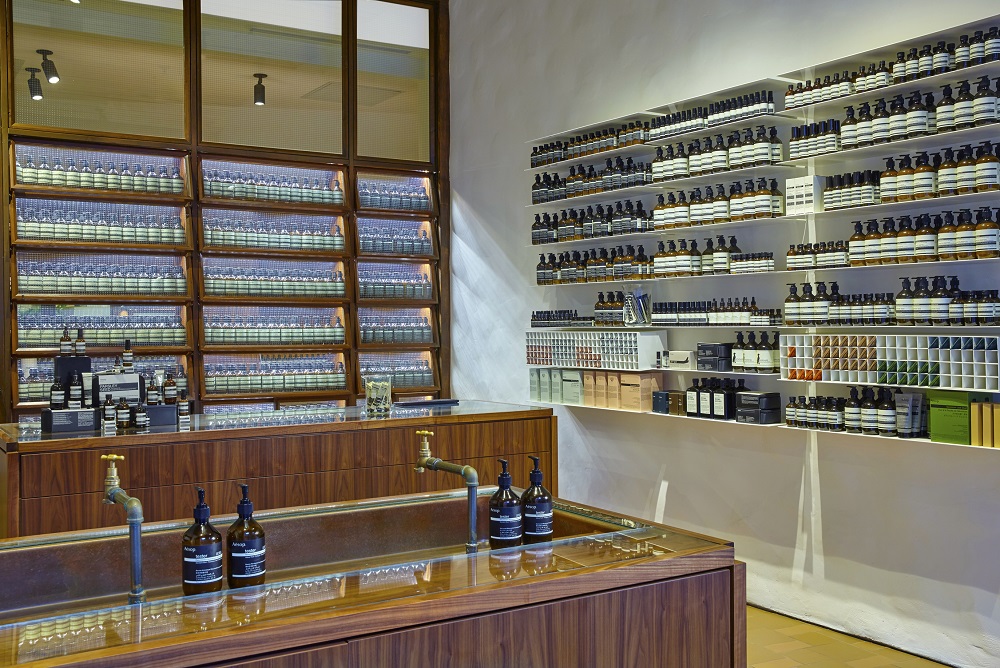

Category
CommercialLocation
Honolulu, HI
Client
Aēsop
Architect of Record
Benjamin Woo Architects
Design Architect
mlkk
Year Completed
2016
Description
Aēsop within the brand new International Market Place in Waikiki utilizes the architectural style known as tropical modernism. A combination of modernist form-making principles and Hawaii’s surroundings (climate, materials, landscape, etc.) have been applied to the design.
A fluid transition from exterior to interior and vice-versa is achieved through the folding screens of wood-framed glass placed in the entry. The folding screen doors, store’s ceiling, and furniture are made up of salvaged Douglas Fir from the roof of an aircraft hangar from Ford Island in Pearl Harbor.
The intention was to create a space that appeared to coincide with the original market place and the new International Market Place was built around it.



