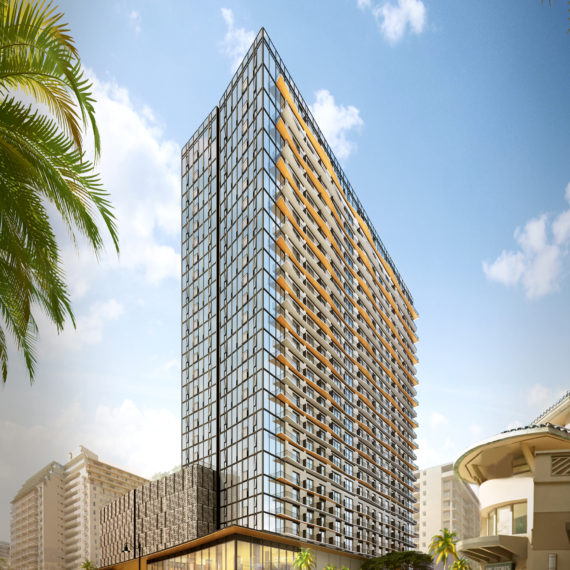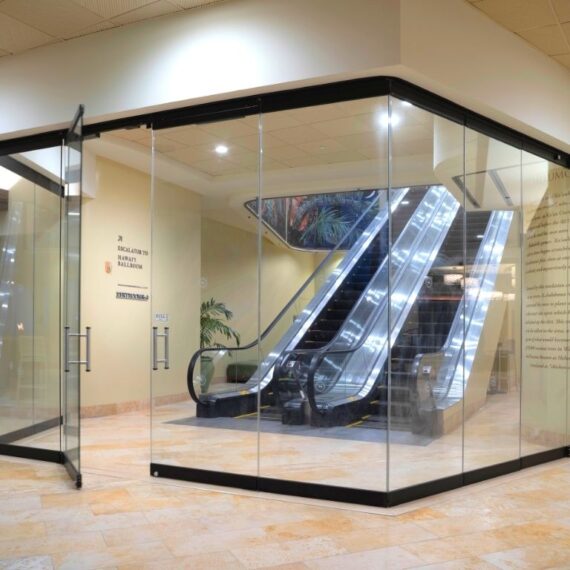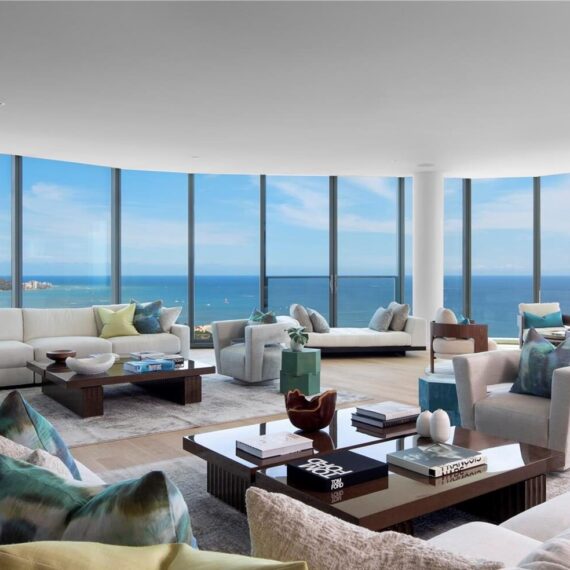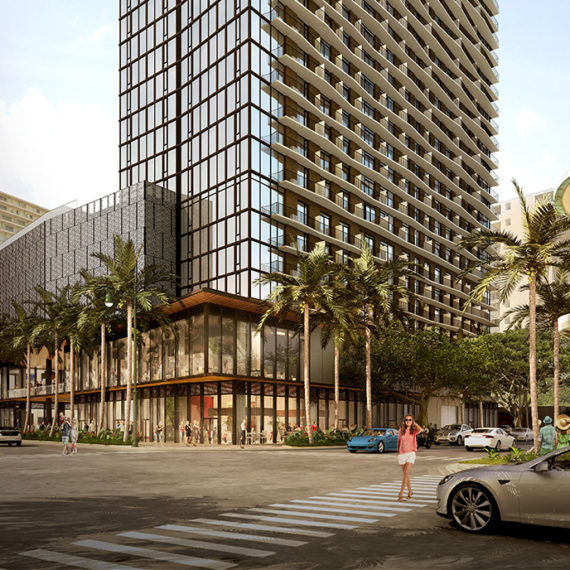Hokua at 1288 Ala Moana
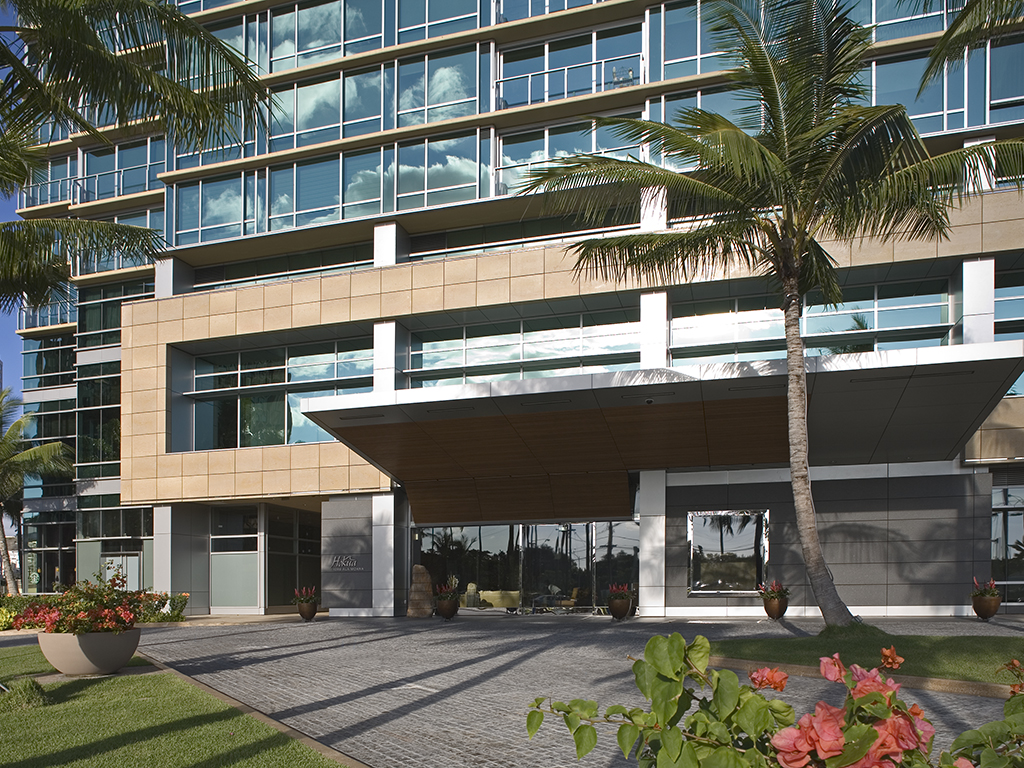


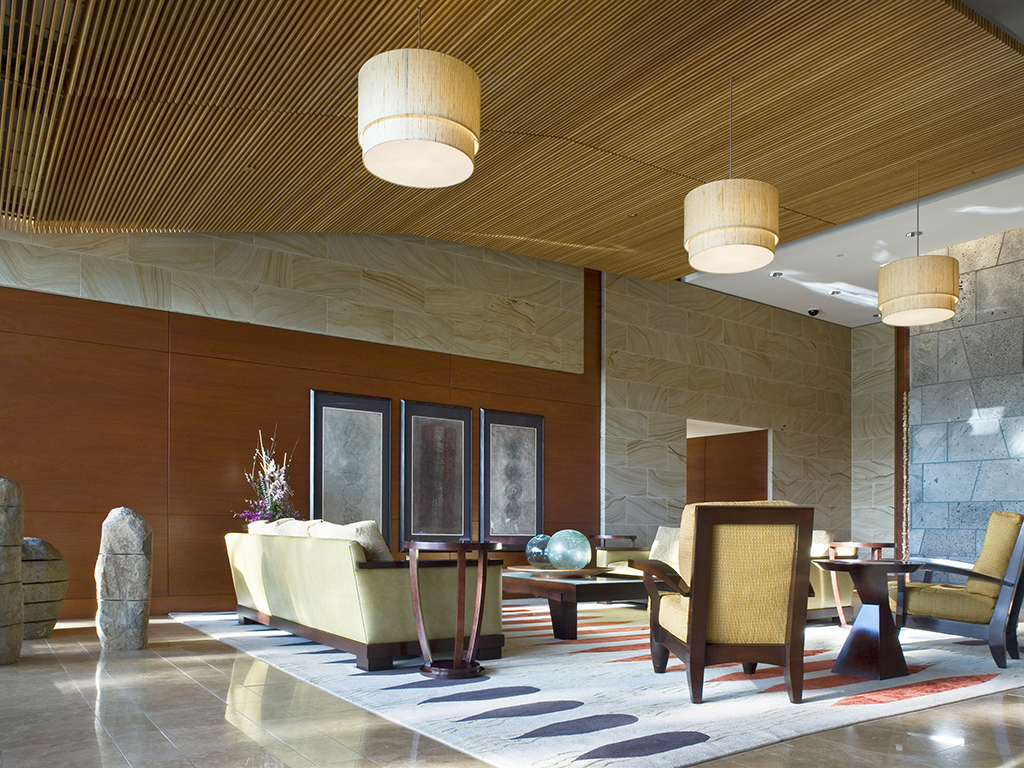
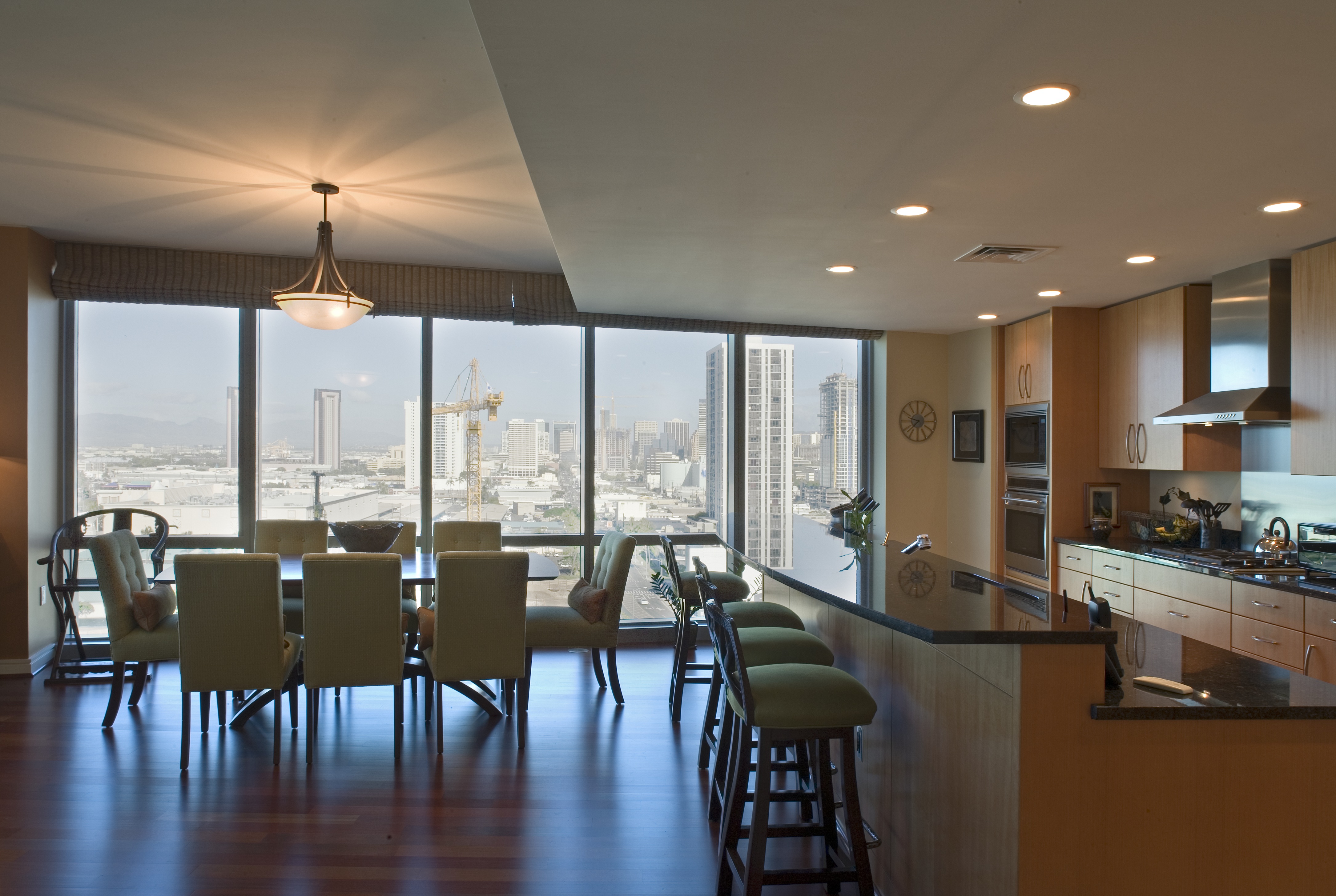
Category
High-Rise/Mixed-UseLocation
Honolulu, HI
Client
MK Management LLC
Architect of Record
Benjamin Woo Architects
Design Architect
Handel Architects
Year Completed
2005
Description
The unique design of Hokua at 1288 Ala Moana takes advantage of its prime waterfront location, maximizing 180 degrees of breathtaking panoramic ocean views. The building represents integrated, open living with the vast surrounding outdoor activities nearby – enhancing its “live, work, play” lifestyle.
The 41-story tower offers 248 high-end condominiums, luxurious amenities on the recreation deck, and a mixed-use podium, which includes restaurants, cafes, salons, and office spaces.
The residential units feature luxury appointments like granite and marble countertops, and the common areas showcase artwork from renowned local artists.
Selected for its considerable knowledge of high-rise design, Benjamin Woo Architects helped realize the complex design execution of this project. At the time of its completion, Hokua was the first high-rise luxury condominium to be built in the Kaka’ako district of Honolulu in more than 10 years.
The project was the winner of the NAIOP 2007 Kukulu Hale Award for New Projects, and its success led to the development of other high-rise condominiums in the area.



