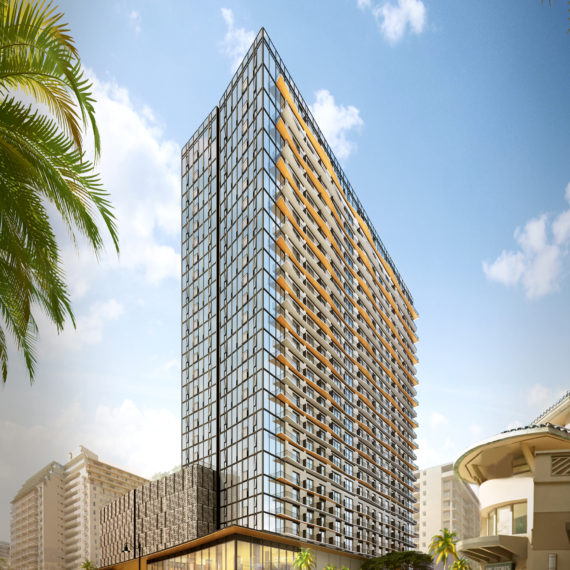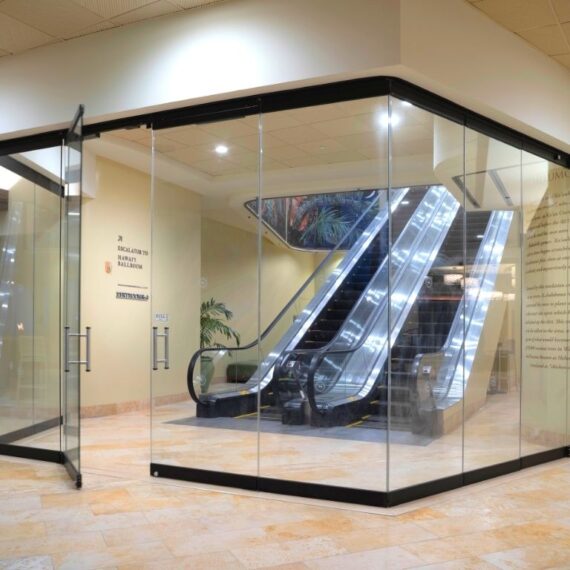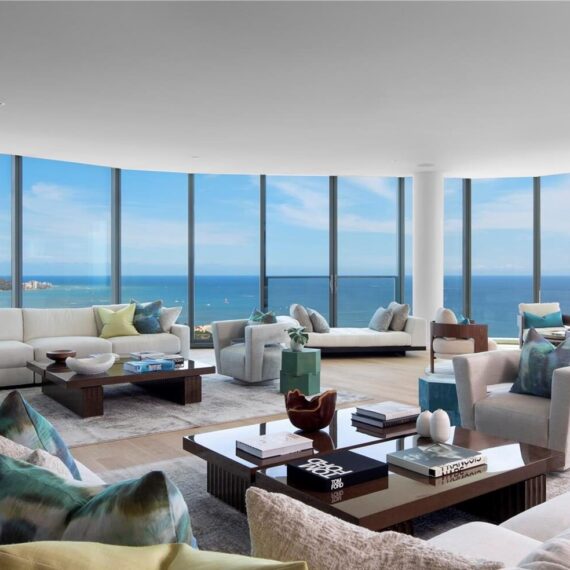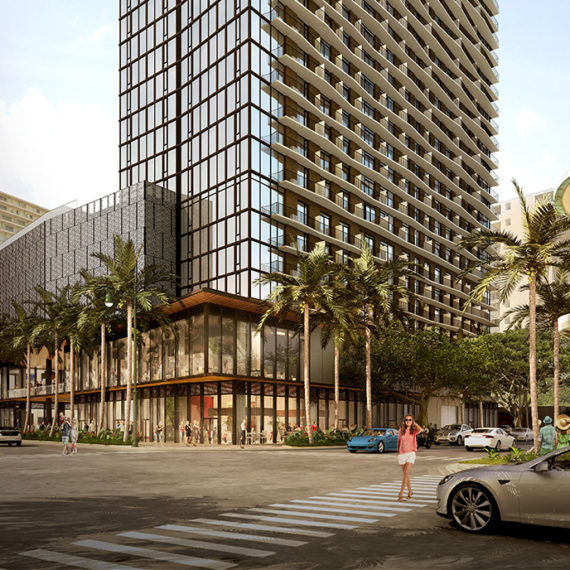One Ala Moana



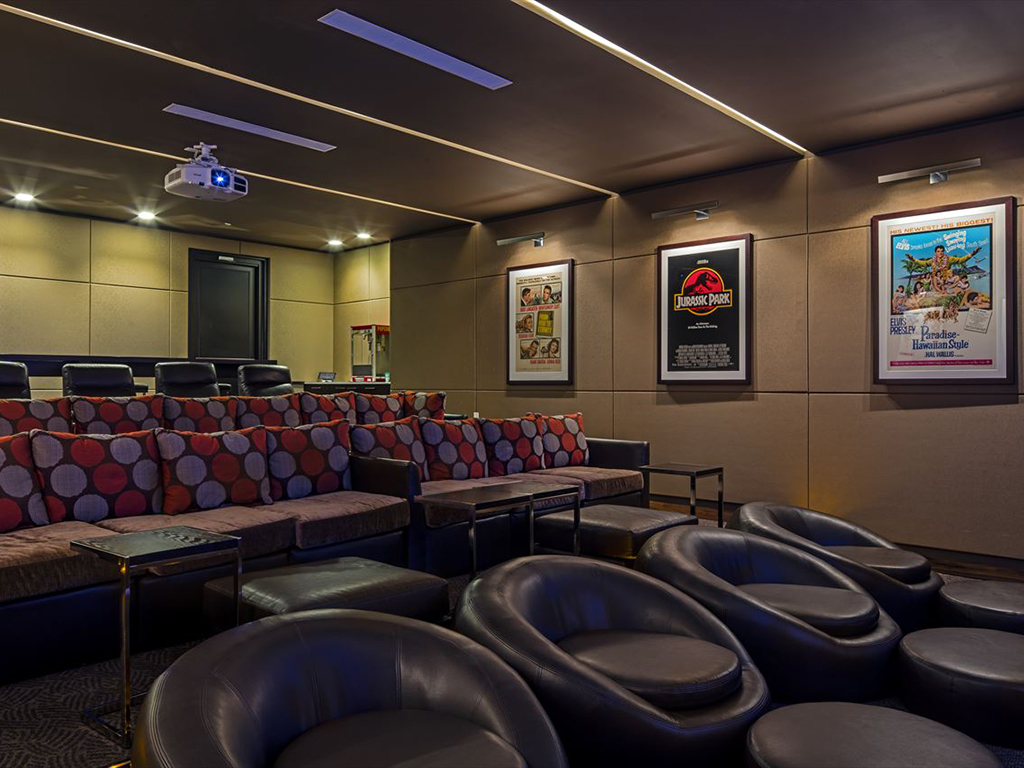
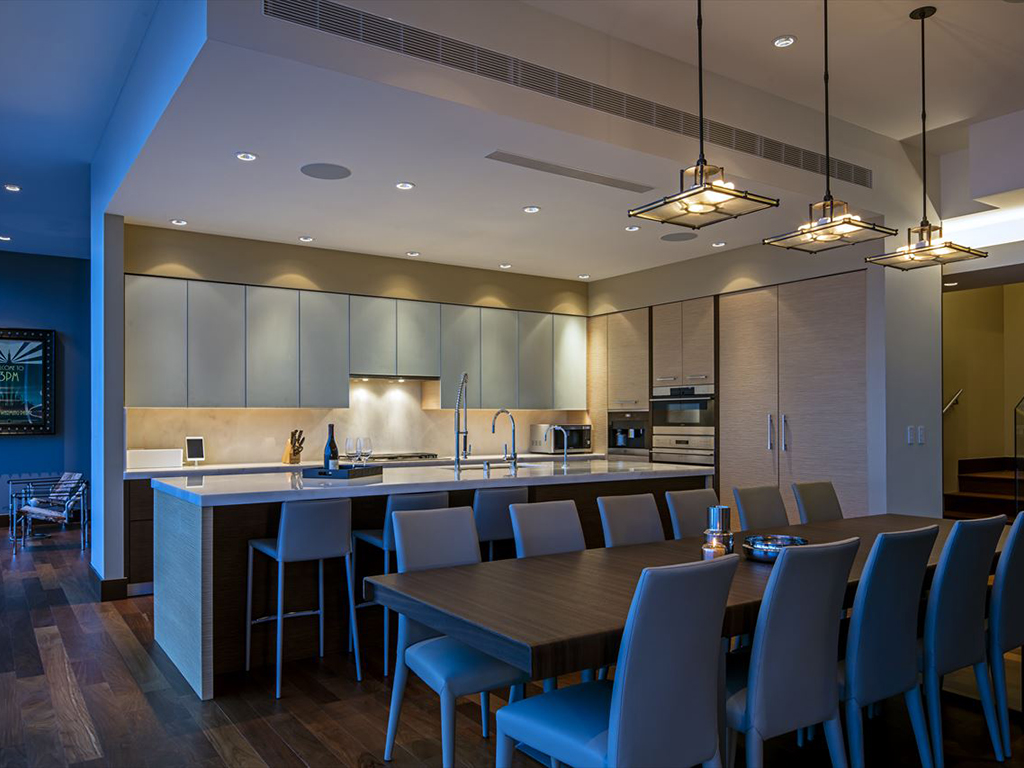
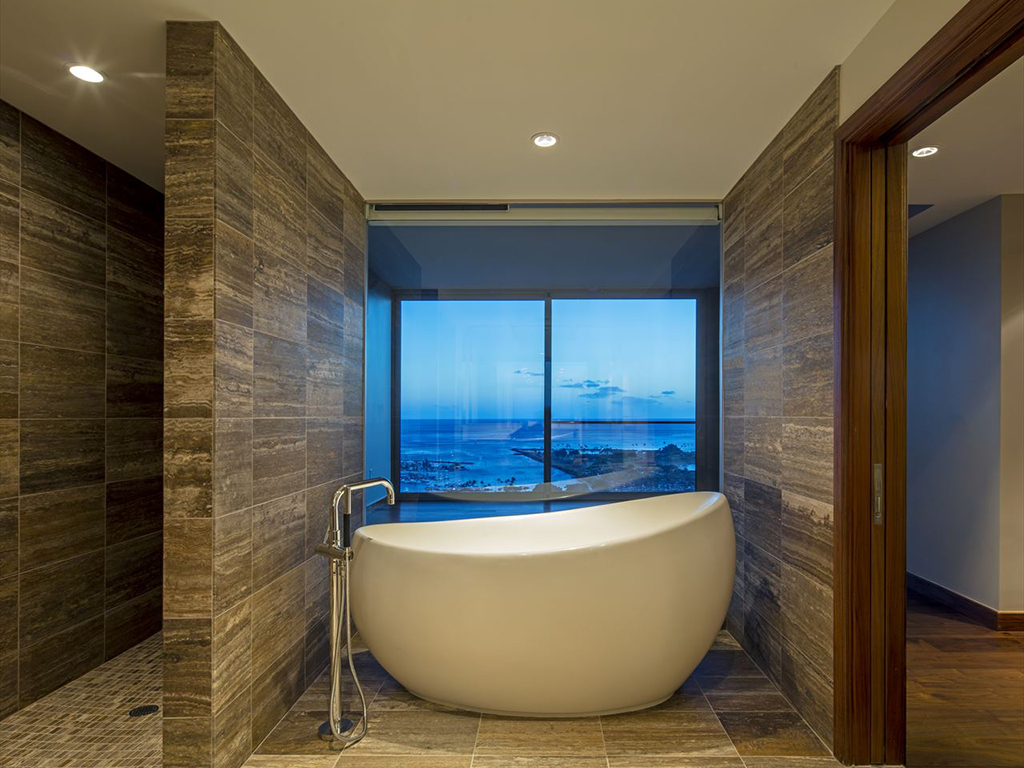
Category
High-Rise/Mixed-UseLocation
Honolulu, HI
Client
General Growth Properties & Kobayashi Group
Architect of Record
Benjamin Woo Architects
Design Architect
Solomon Cordwell Buenz
Year Completed
2014
Description
Located next to Hawaii’s premier shopping center complex, One Ala Moana is a luxury residential high-rise that provides its residents with resort-like amenities and services. The 206 residential units feature large open design plans with views of the green Ko’olau mountains and turquoise blue Pacific Ocean.
The heavily landscaped amenity deck provides a quiet retreat from the vibrant neighborhood, and outdoor amenities such as an infinity pool, spas, dog run, children play areas, and cabanas with gas barbecue grills. Interior amenities include private dining with indoor and outdoor seating areas, library, conference room, theater/game room, fitness center, and guest suites.



