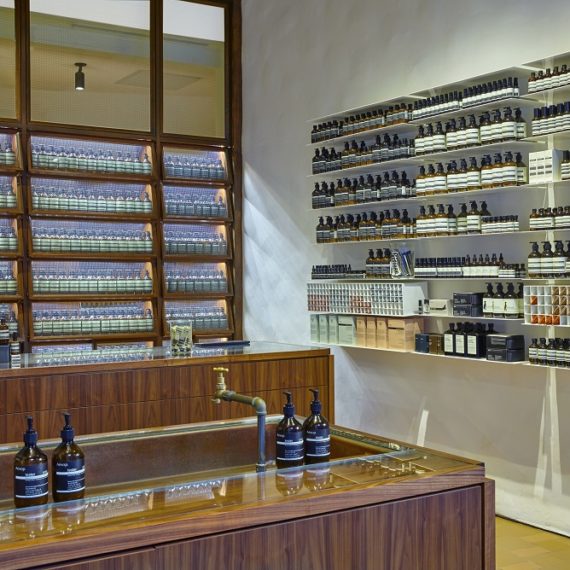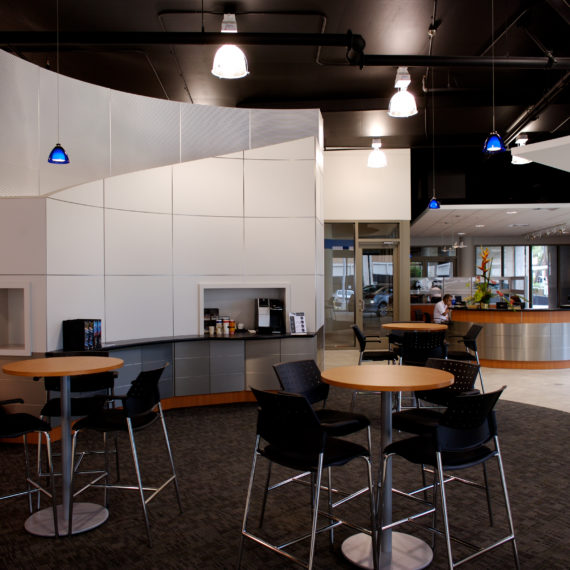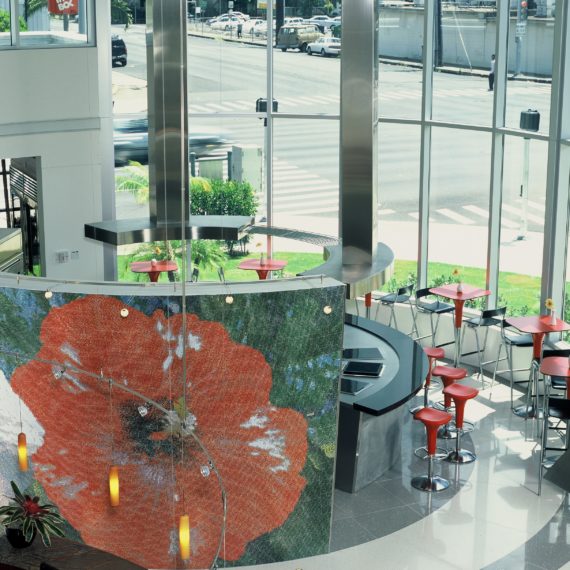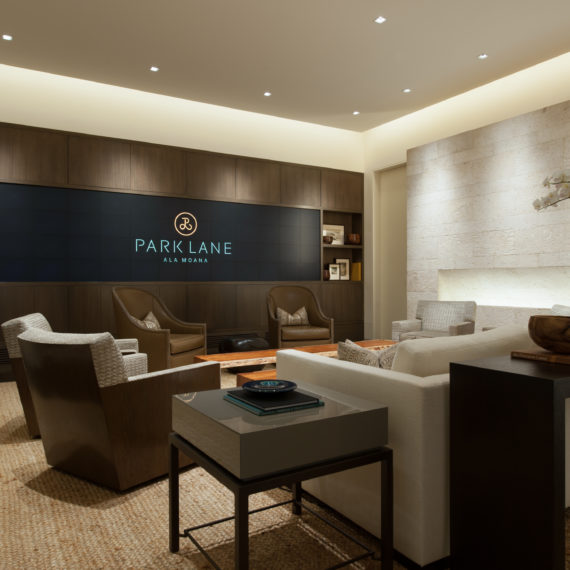Penhaligon’s at The International Market Place


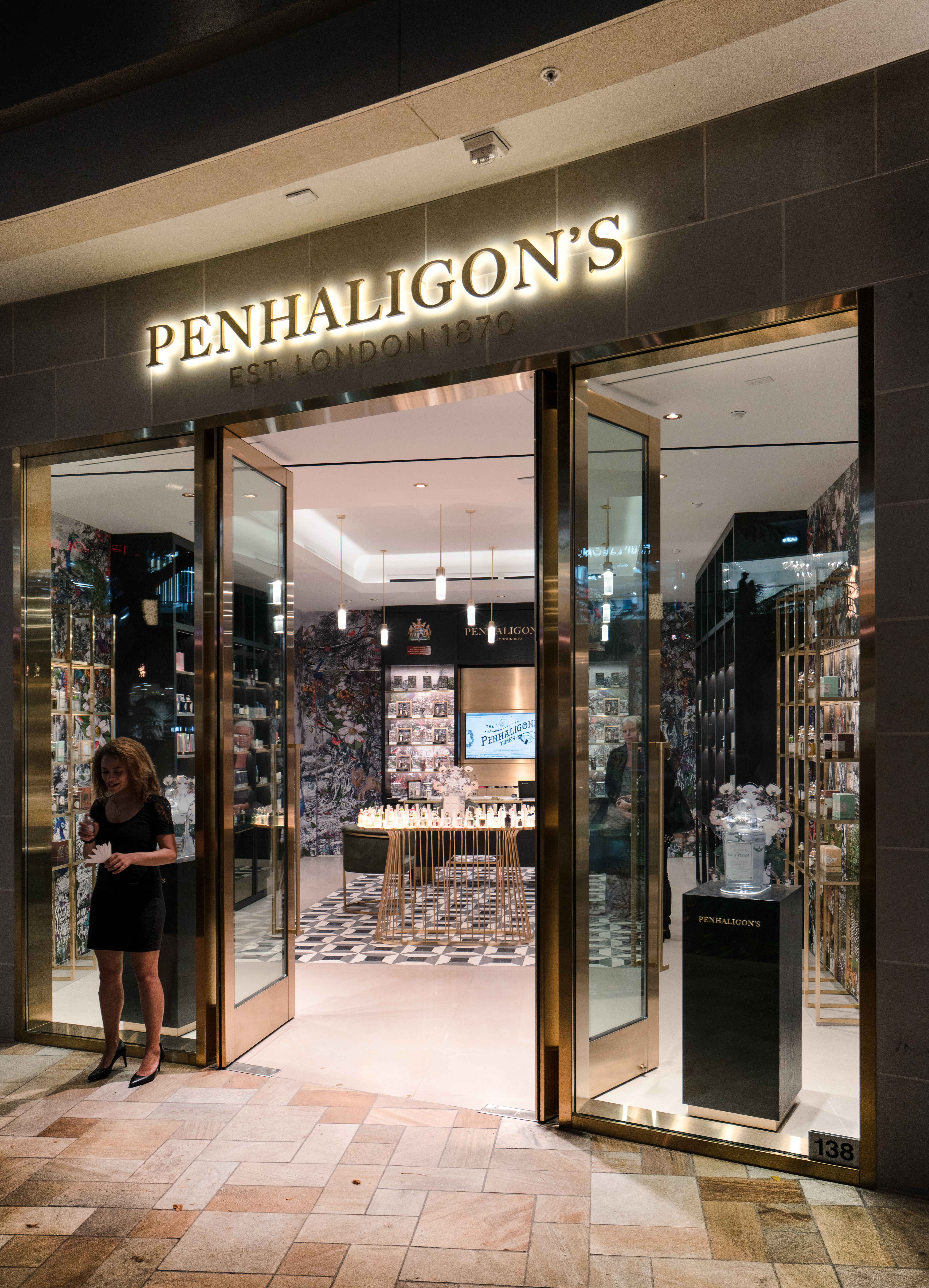
Category
CommercialLocation
Honolulu, HI
Client
Penhaligon’s Limited
Architect of Record
Benjamin Woo Architects
Design Architect
Al-Jawad Pike
Year Completed
2016
Description
Penhaligon’s Limited approached Benjamin Woo architects to design a new tenant space on the ground level of the International Market Place in Waikiki. The scope included interior construction – new finishes, fixtures, and building systems.
A fragrance profiling table serves as a centerpiece when you first enter the store. The stone flooring is comprised of three different types of stone laid in a geometric pattern. Shelving throughout the store showcase and highlight the products.



