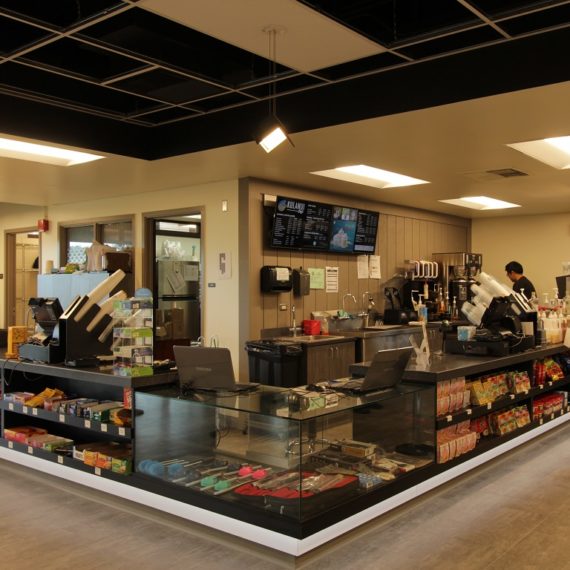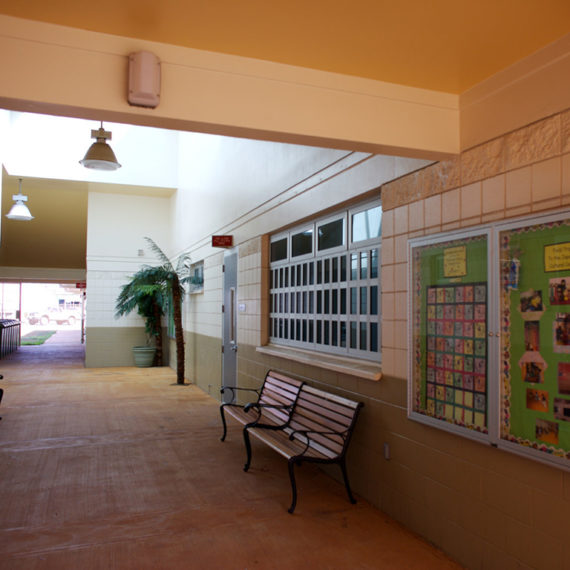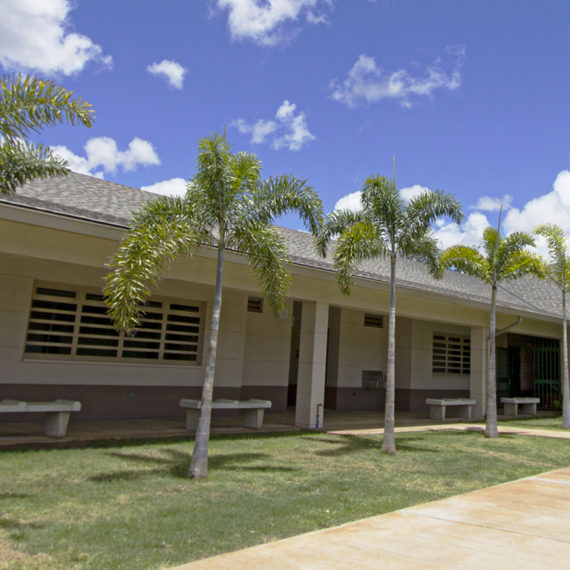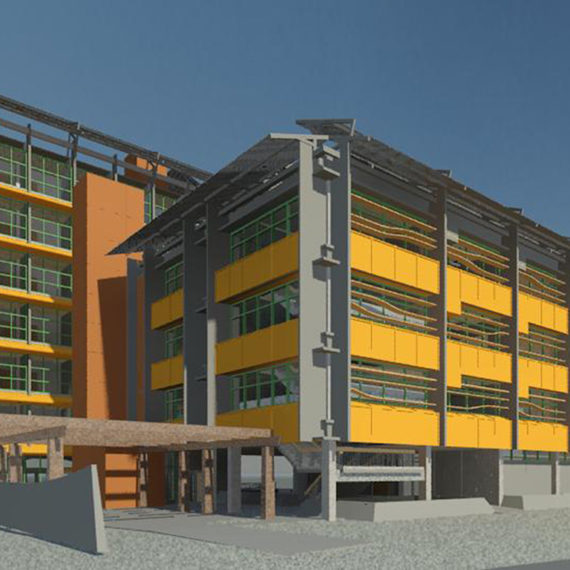Honolulu Community College Café Renovation
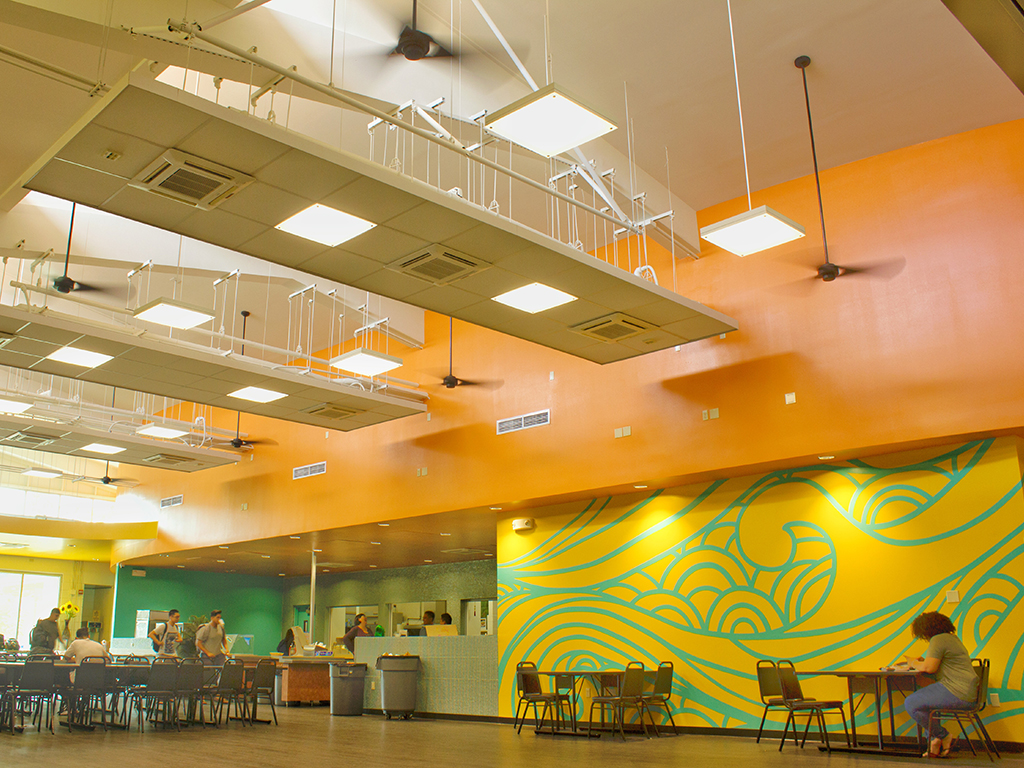
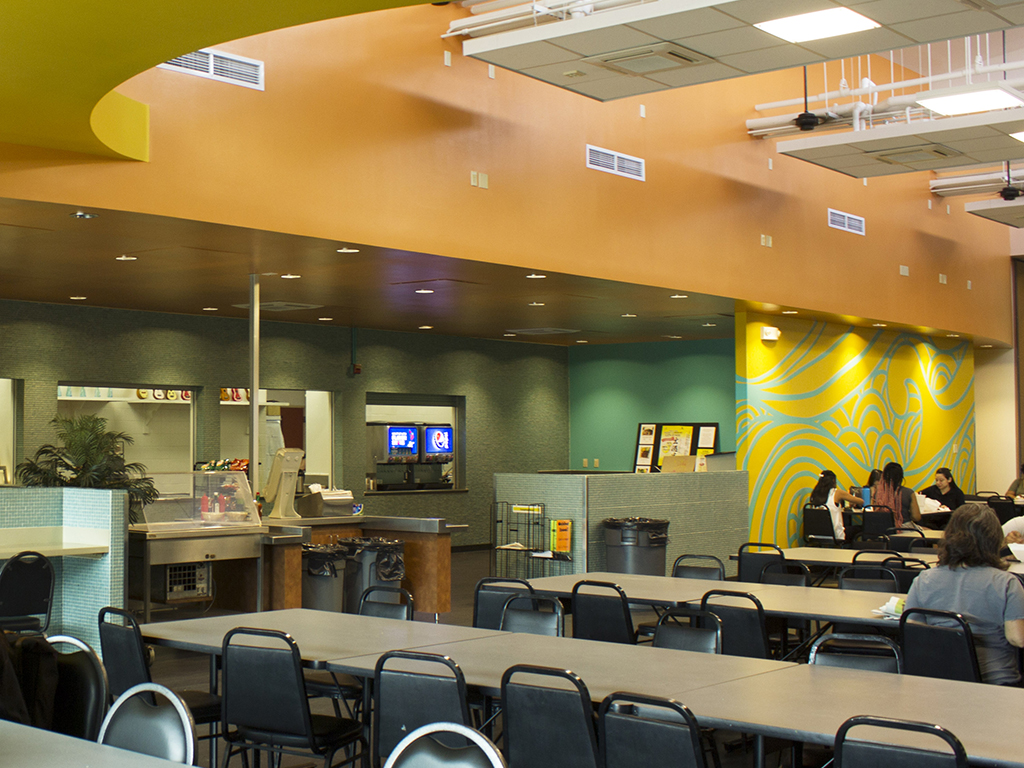
Category
EducationLocation
Honolulu, HI
Client
University of Hawaii
Design Architect
Benjamin Woo Architects
Year Completed
2017
Description
This 6,000 square foot dining area was transformed into a contemporary café for the students, using bright colors and dynamic forms. The renovation included new flooring, lighting, walls, soffits, countertops, casework and restrooms, as well as a new movable partition, sound room and stage, for the University’s MELE program.
The existing air conditioning system was upgraded and incorporated into the overall design. This 1.7 million dollar project was completed on time and on budget.



