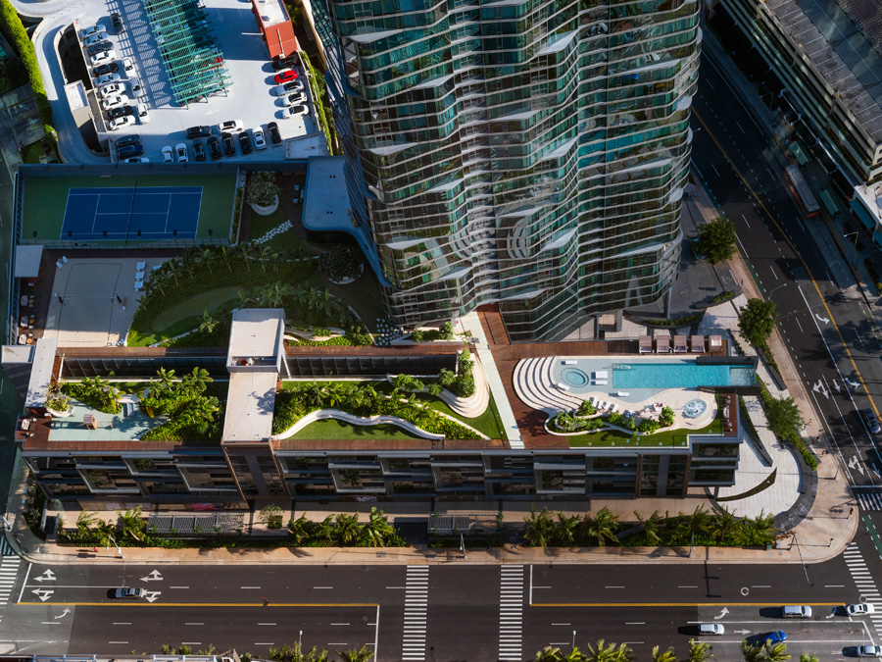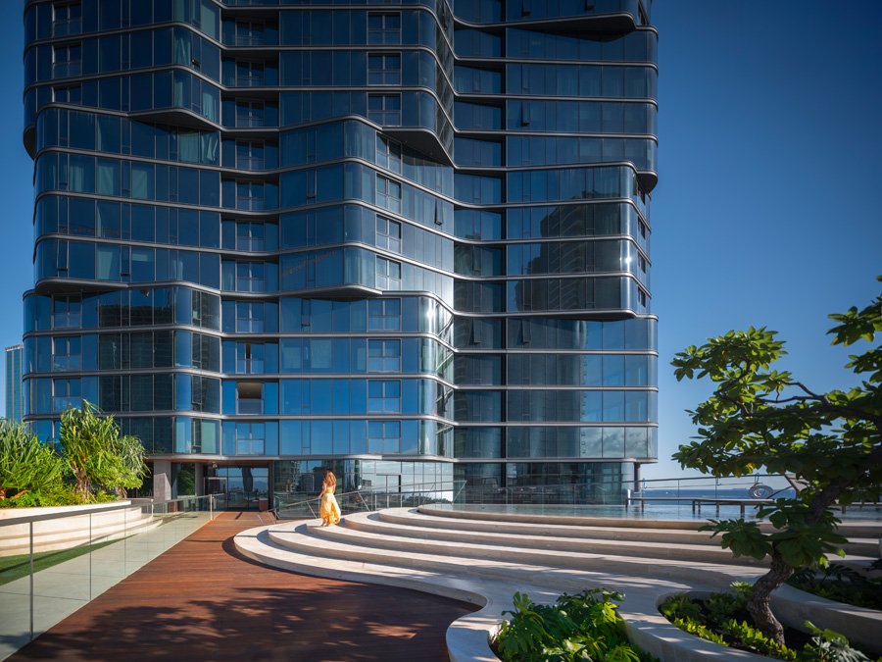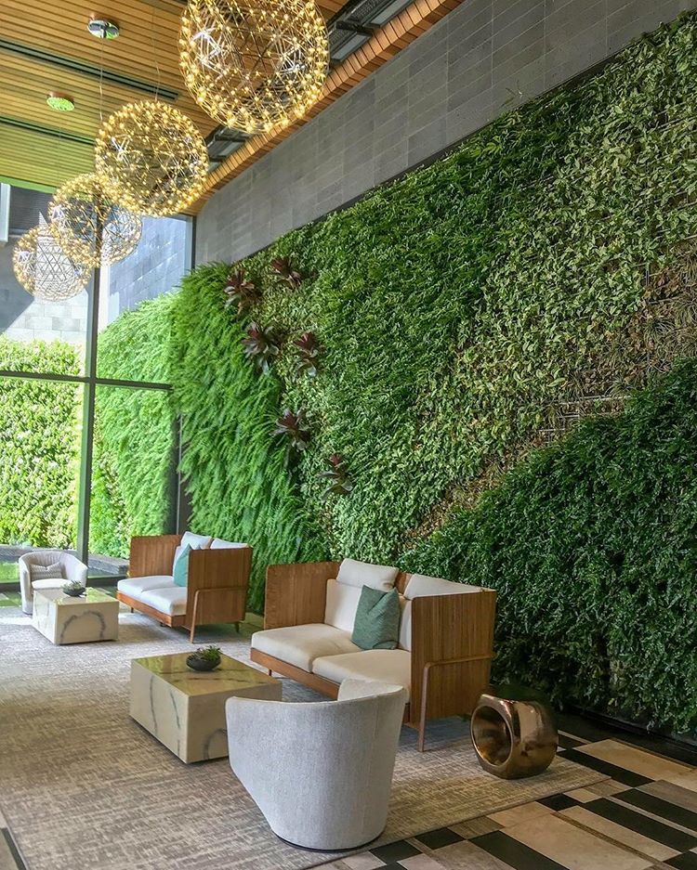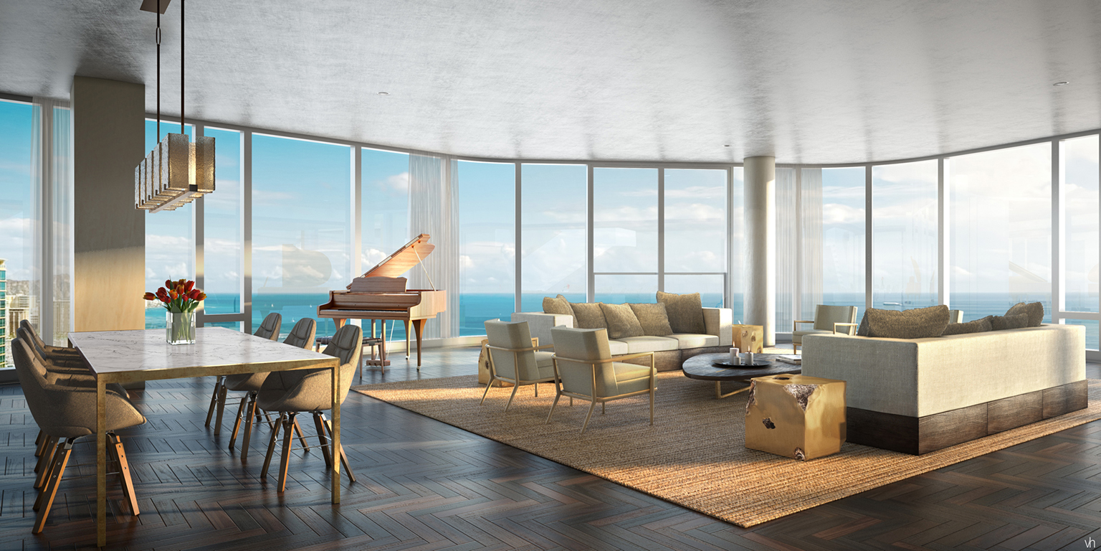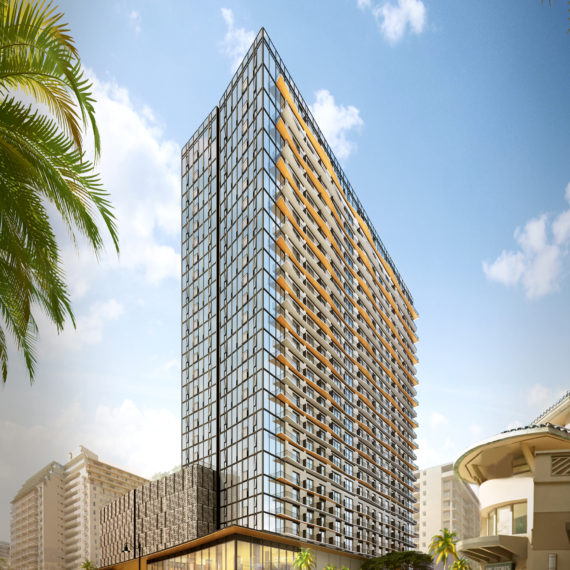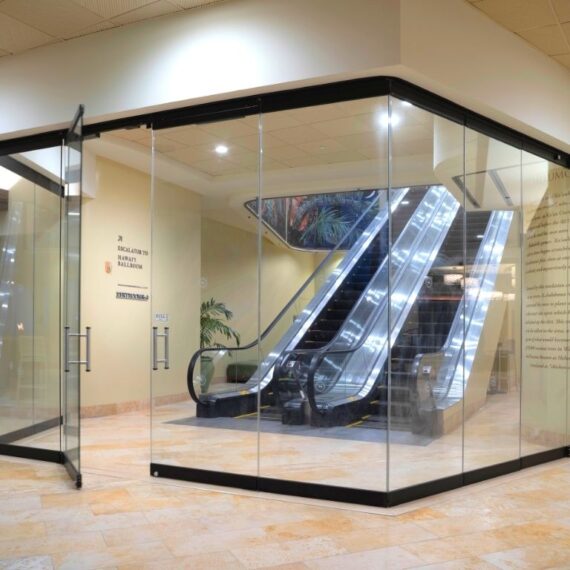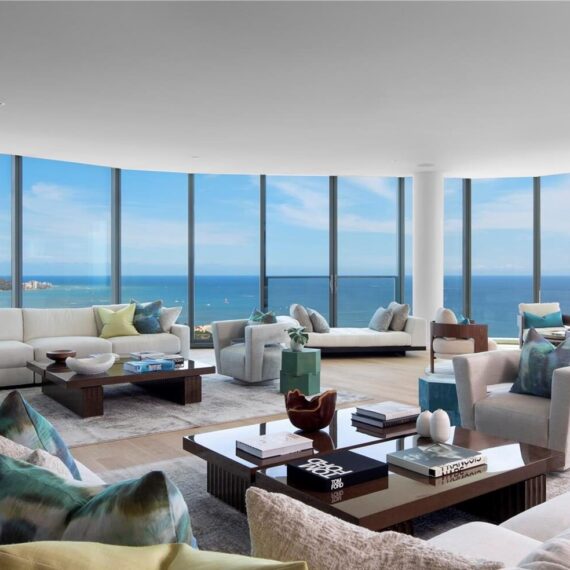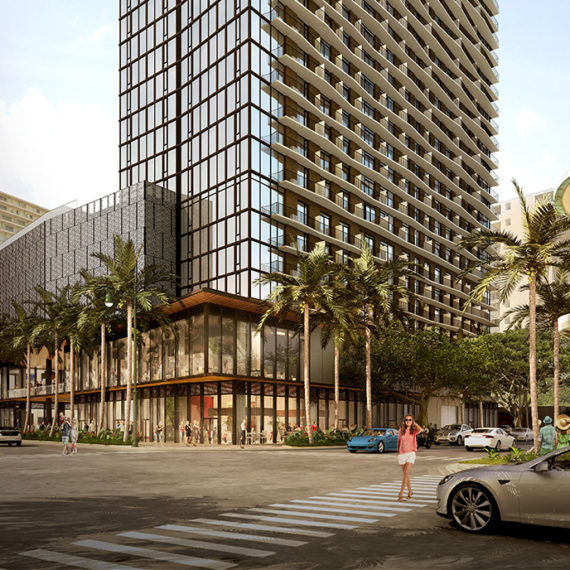Location
Honolulu, HI
Client
Howard Hughes Corporation
Design Architect/Architect of Record
Solomon Cordwell Buenz
Construction Administration
Benjamin Woo Architects
Year Completed
2017
Description
Anaha at Ward Village is a dynamic tower that consists of 238 tower residences and 73 podium residences.
The tower’s design is the product of a collaboration between Solomon Cordwell Buenz and Ingrao Inc., along with Benjamin Woo Architects providing construction administrative services.
The glass façade emulates the reflectance of rolling ocean waves (“Anaha” means “reflection of light”). Floor-to-ceiling glass panels allow for wraparound views that span from Diamond Head (East) to Ewa (West) and Mauka (Mountains) to Makai (Ocean).
Situated within Ward Village, a master planned community offering a wide-array of restaurants, shops and entertainment, residents are left with numerous activities to choose from.
The podium level will be the home to one of Peter Merriman’s signature restaurants. Residents are also provided with a combination of amenities one may find in a luxury resort and the tranquilities of a single-family home.



