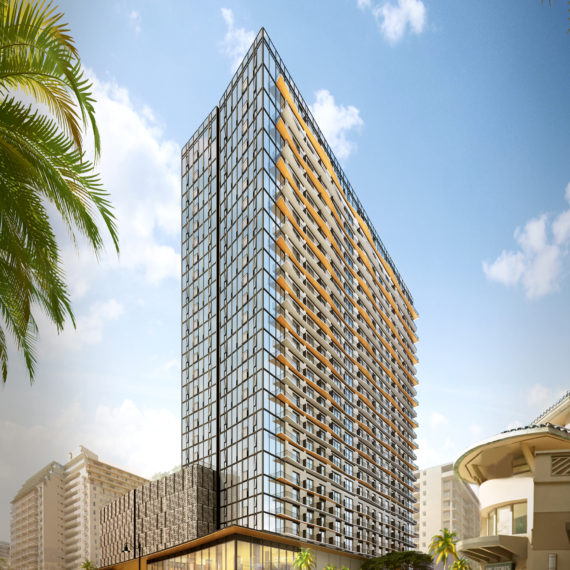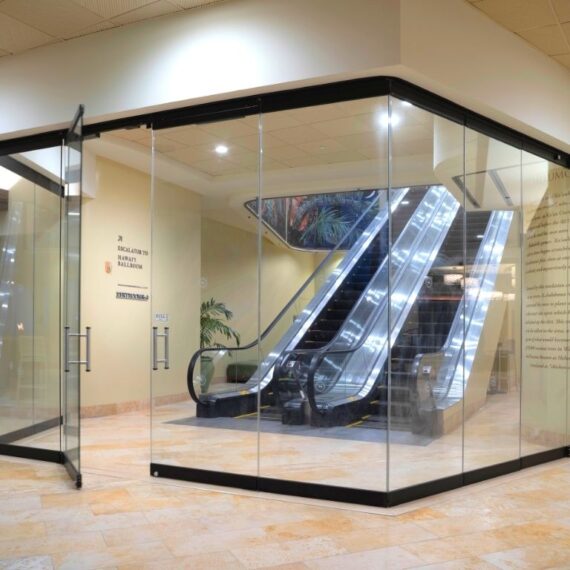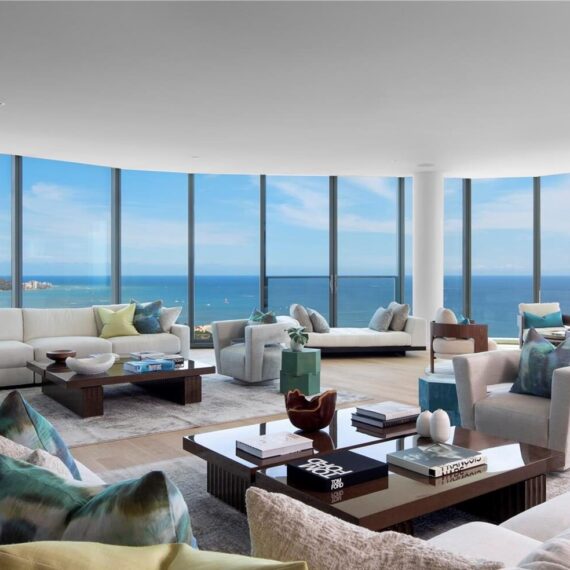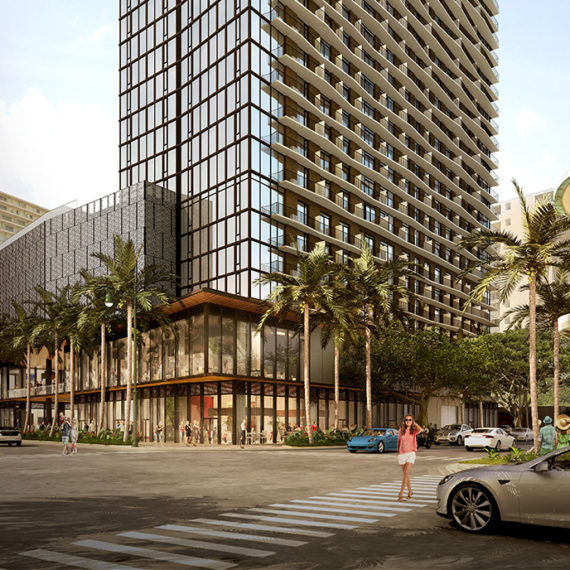Capitol Place
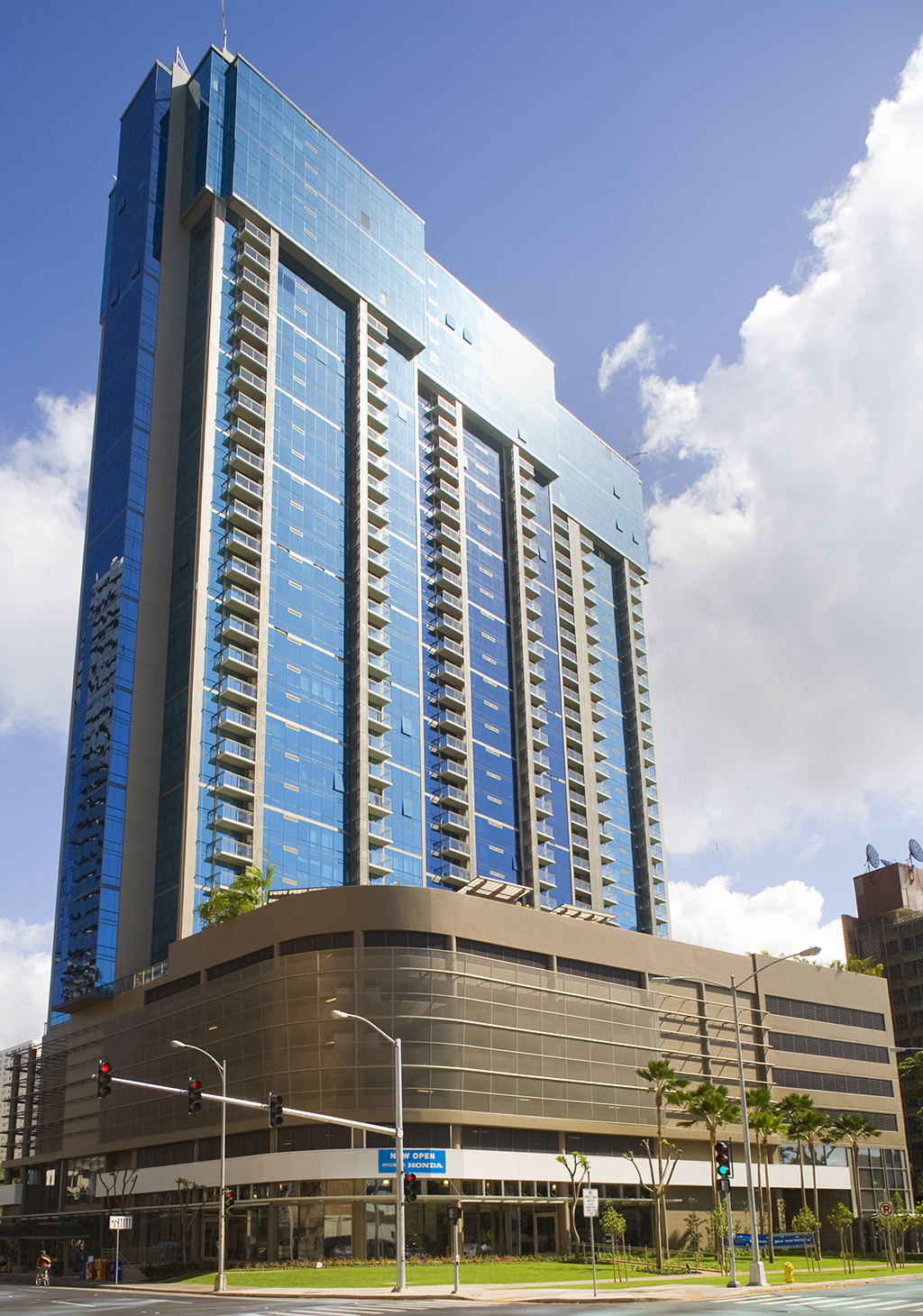
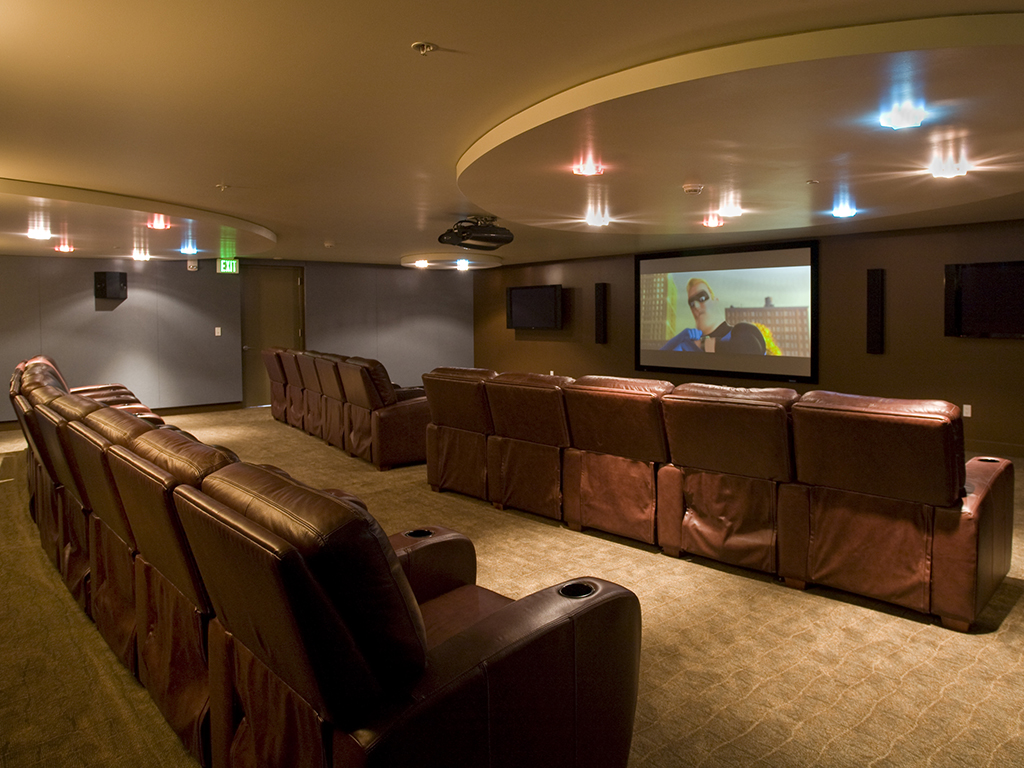
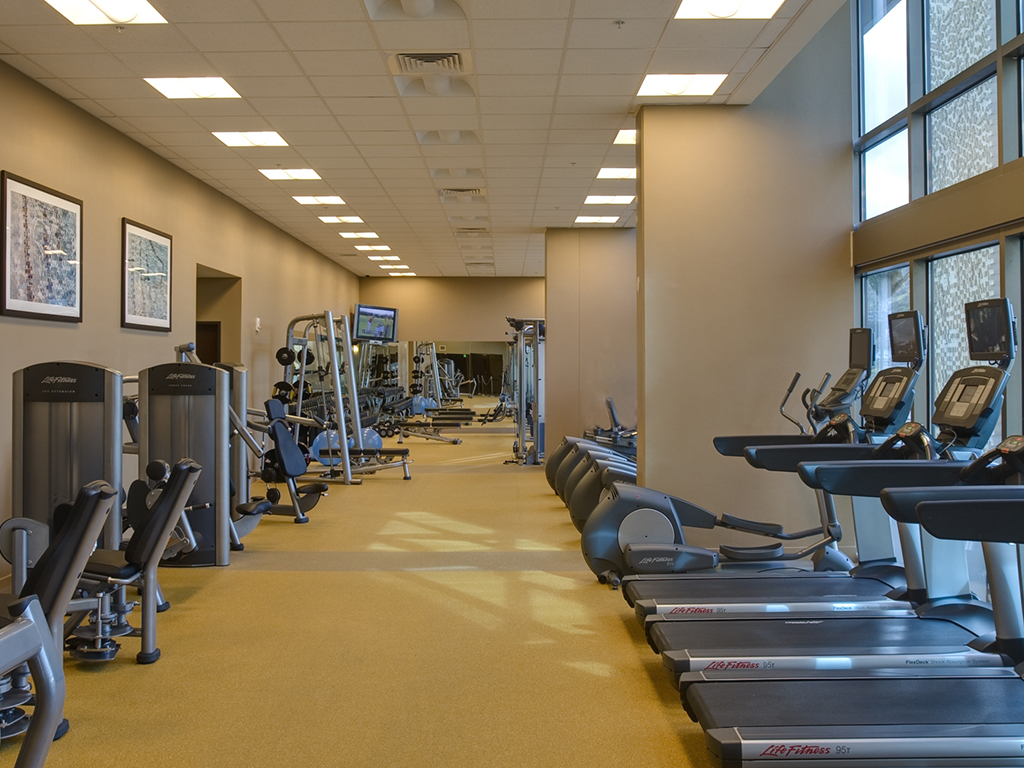
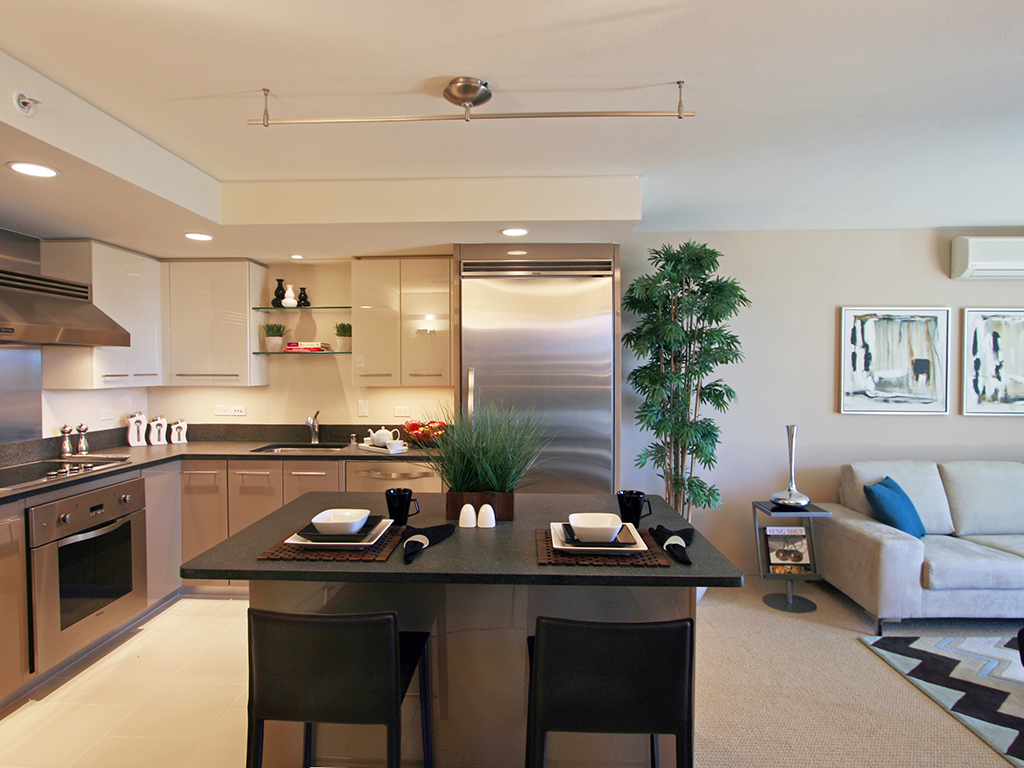
Category
High-Rise/Mixed-UseLocation
Honolulu, HI
Client
PMK Development
Design Architect
Benjamin Woo Architects
Year Completed
2008
Description
Situated at the gateway to downtown Honolulu’s central business district, Capitol Place is a high-end, urban residential project designed to appeal to the lifestyles of families, young professionals, and seniors.
Benjamin Woo Architects design is an elegant solution to the challenges posed by incorporating three distinctively different entities – a 394-unit luxury high-rise condominium, an automobile dealership, and public parking for a busy business district – on a single property.
Each entity at Capitol Place maintains its own identity, space, and circulation, with dedicated entrances accessible from three different city streets.
The residential tower features a spacious second-floor lobby; clear, panoramic views; units with energy-efficient, split-design AC systems; and open-flow suite designs that minimize the use of enclosed hallways.
Amenities include a health/fitness center, theatre room, music rooms, and special events room, as well as an infinity swimming pool, cabanas, children’s play area, and a dog park located on the heavily landscaped terrace deck.
Since its opening, Capitol Place has been a celebrated success with both public acclaim and high occupancy rates.



