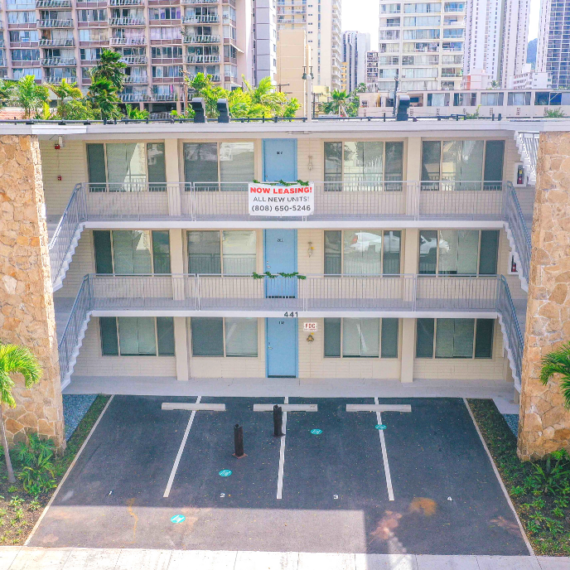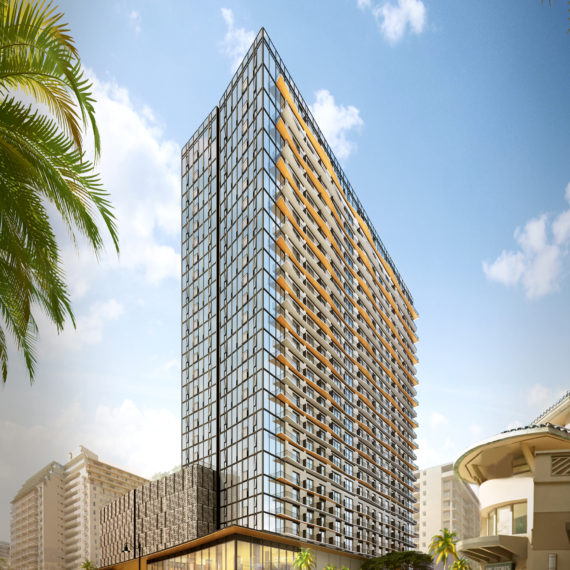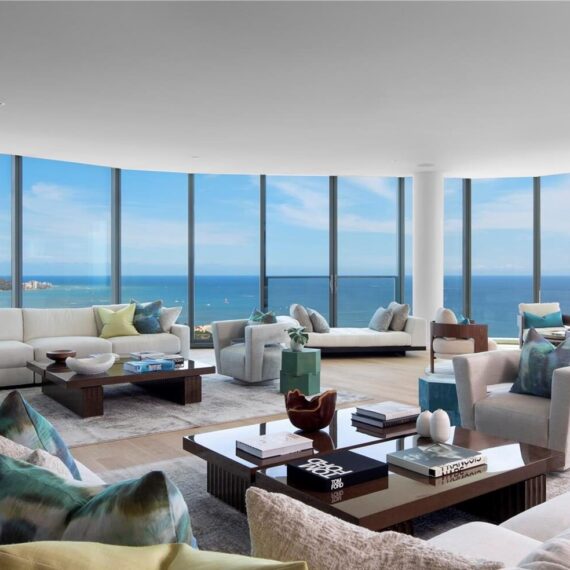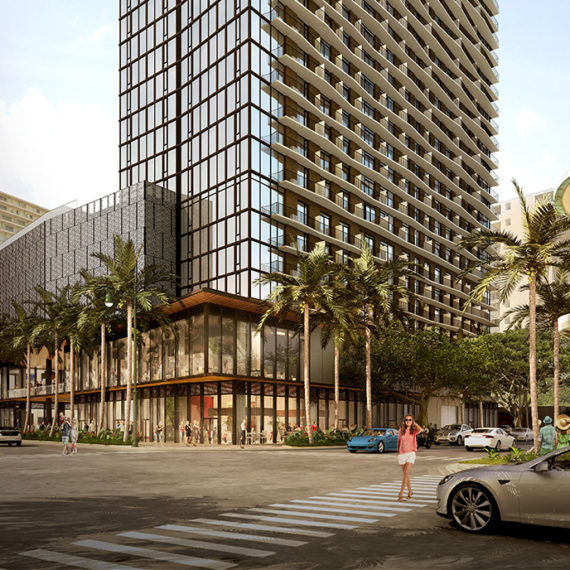Makalae at Sea Country
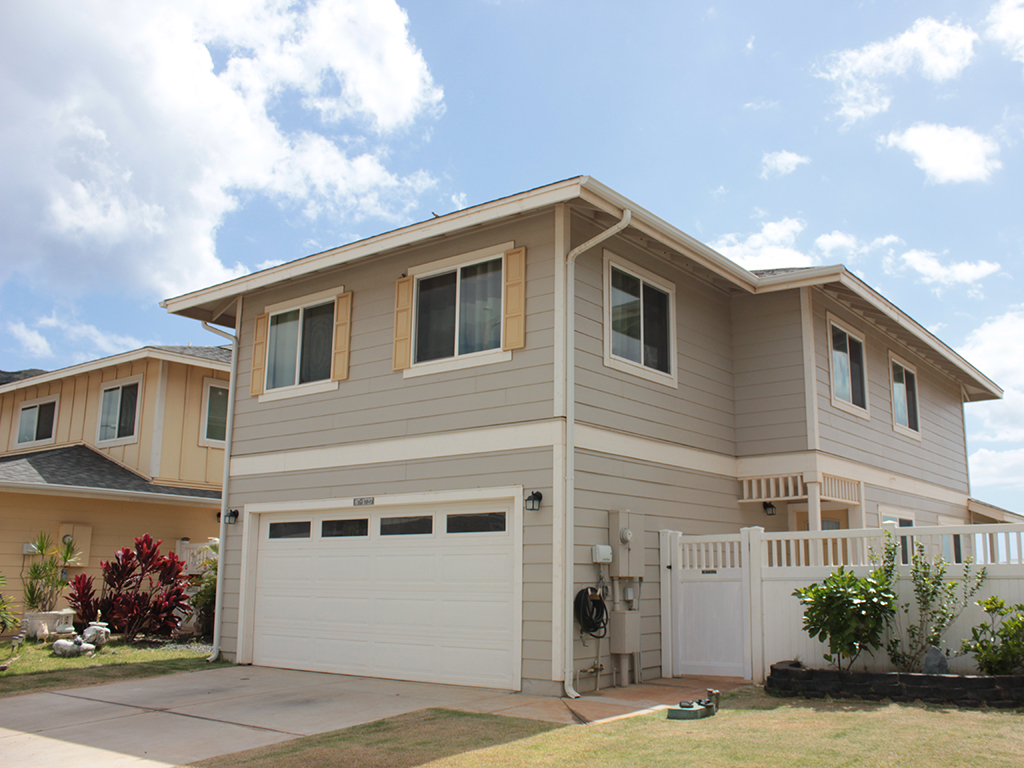
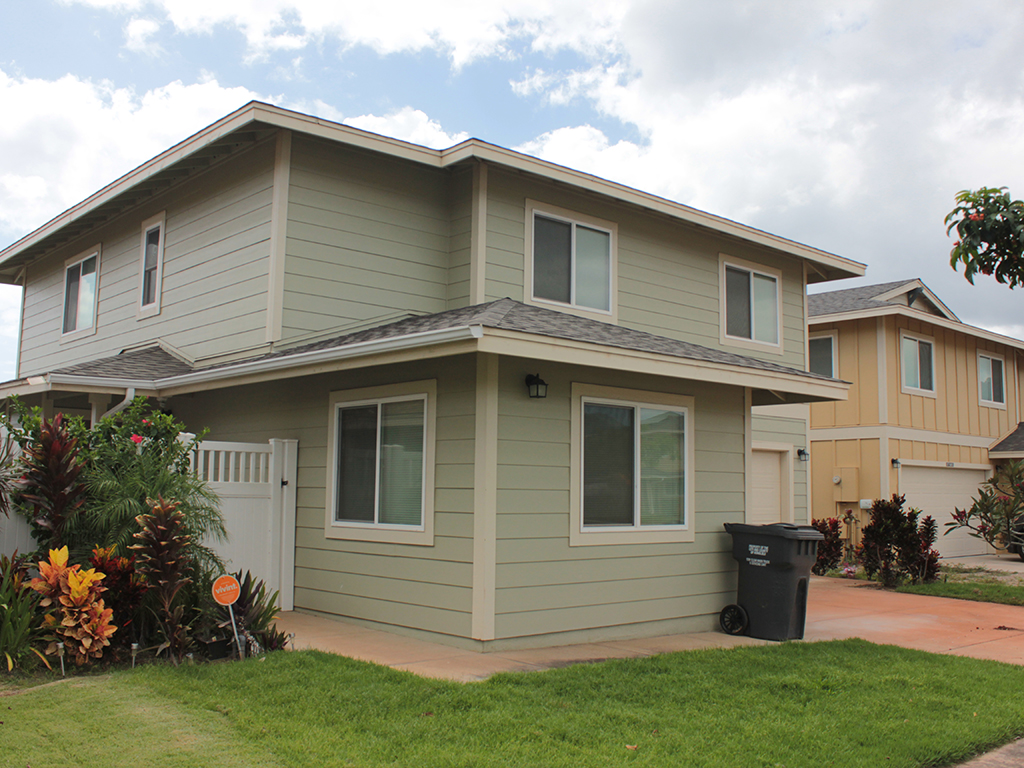
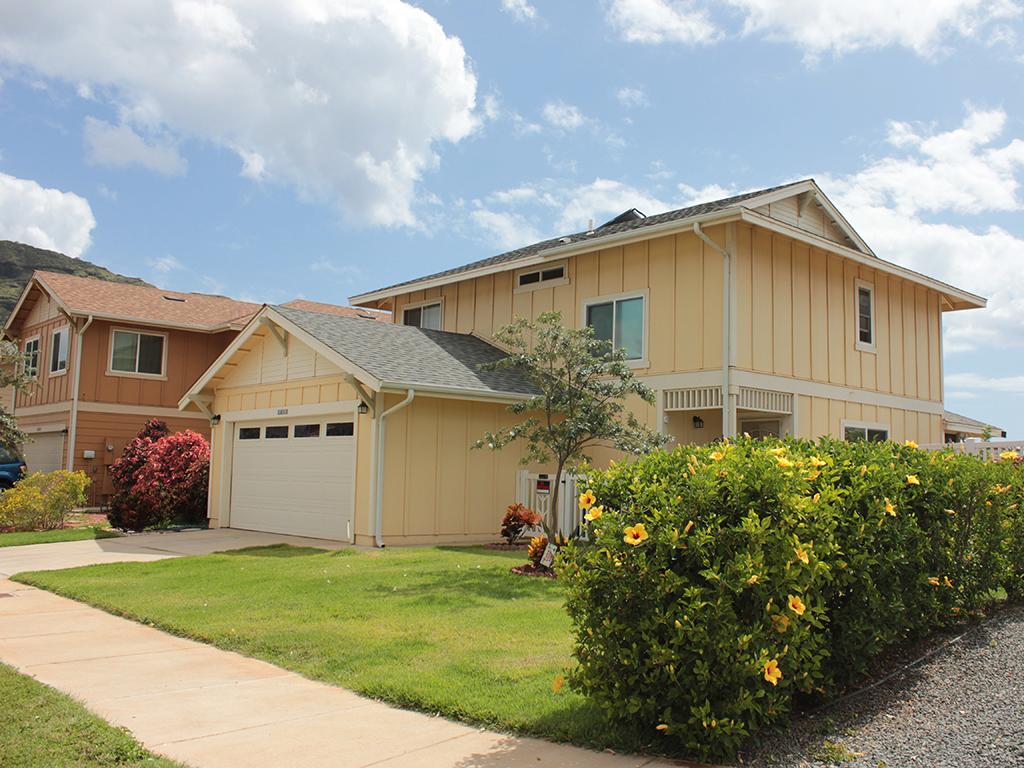
Category
ResidentialLocation
Waianae, HI
Client
D.R. Horton
Architect of Record
Benjamin Woo Architects
Year Completed
2015
Description
Makalae at Sea Country is a planned community comprised of single family detached, zero lot line and 282 duplex homes, designed to meet housing demands in West Oahu.
BWA’s scope of work included the design of 6 plan types, placement of the homes on each lot, exterior color schemes, permitting and construction administration.
Each plan type was designed with two different roof and siding types, to vary the architectural character of the neighborhood. Unit types ranged from 3 bedrooms, 2 baths, to options with 5 bedrooms, or 4 bedrooms with a family room. Unit sizes ranged from 1,100 SF to 2,200 SF.



